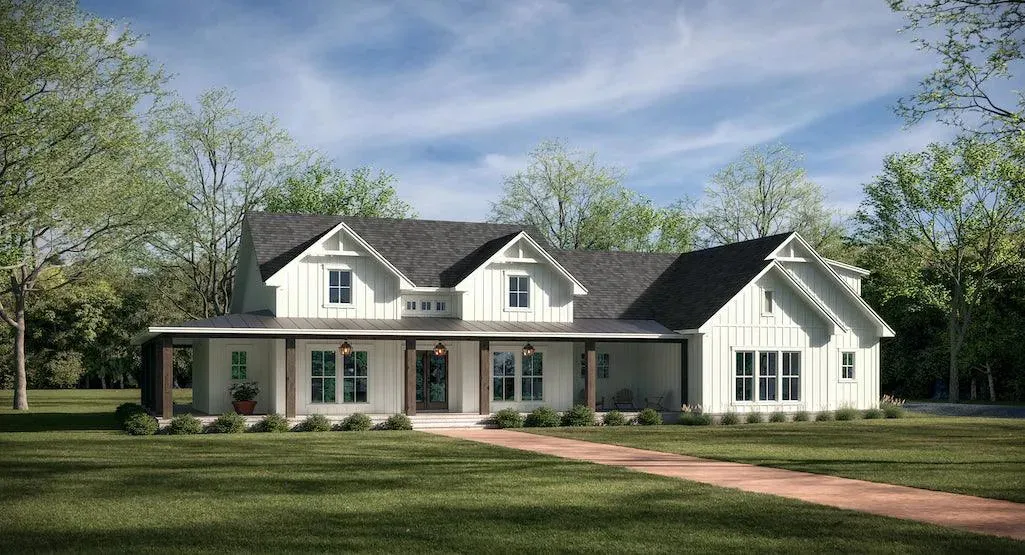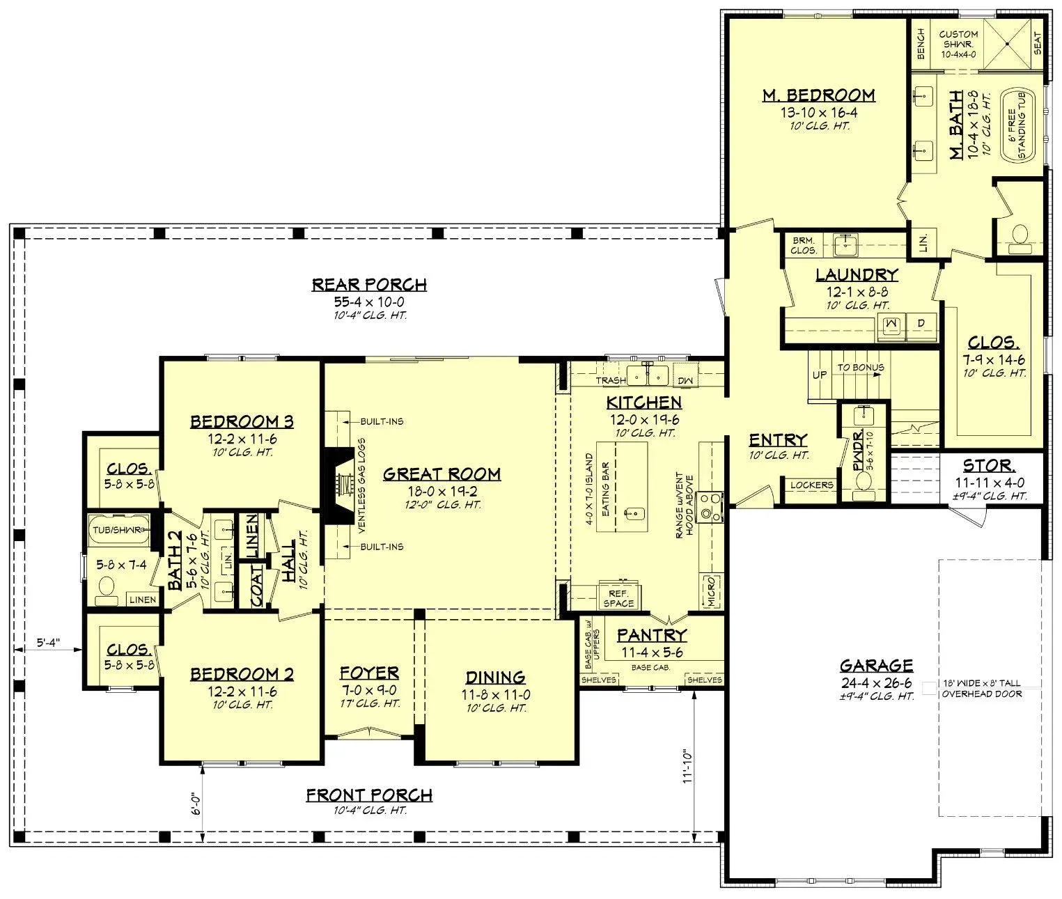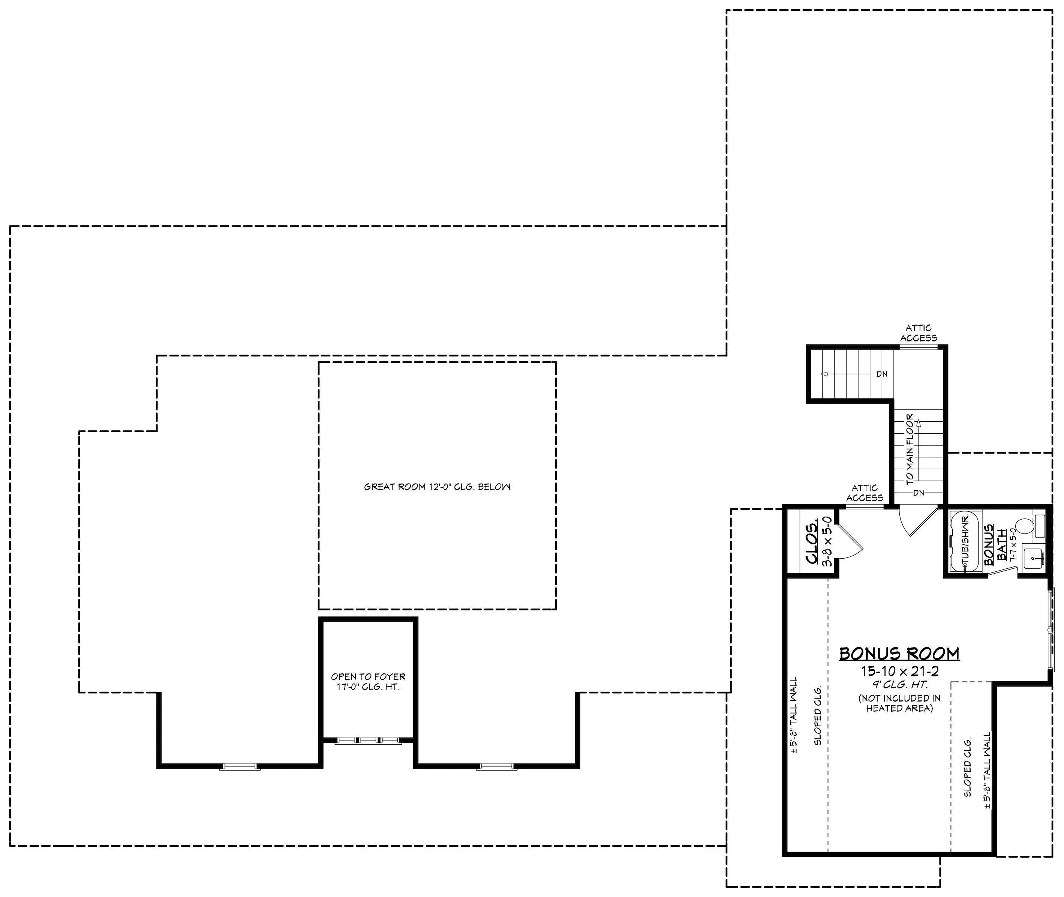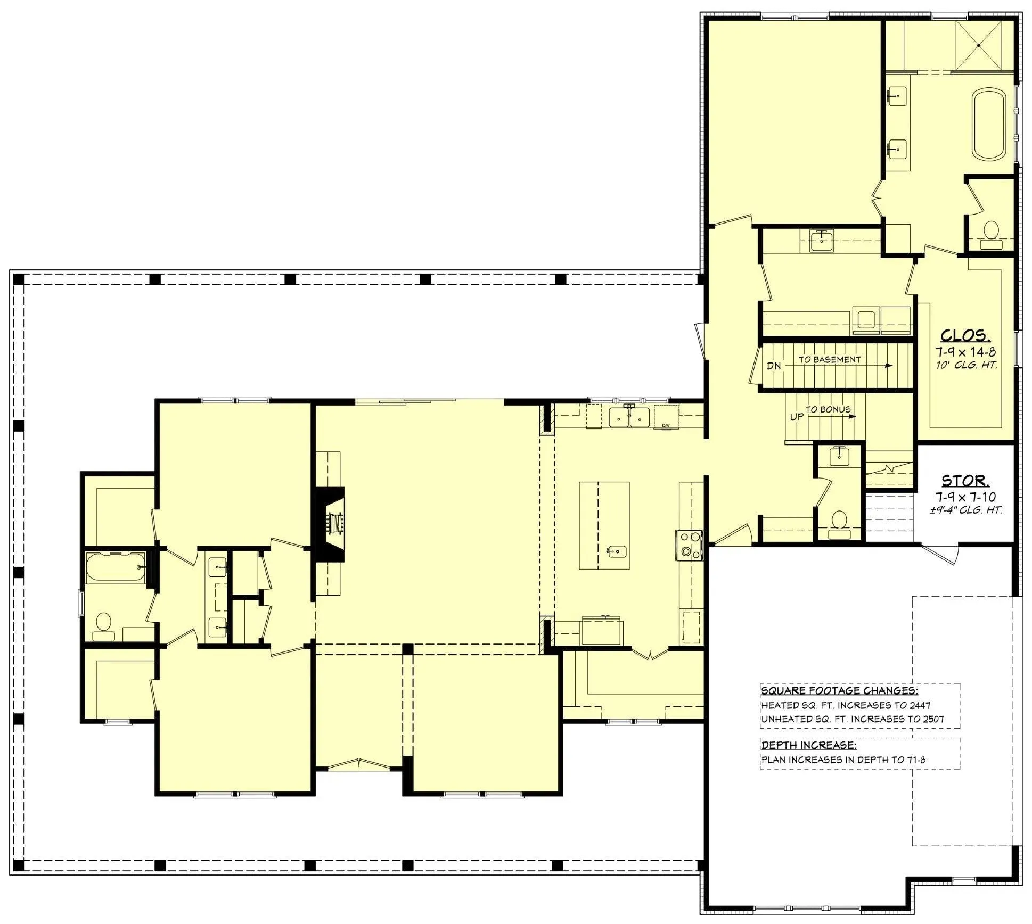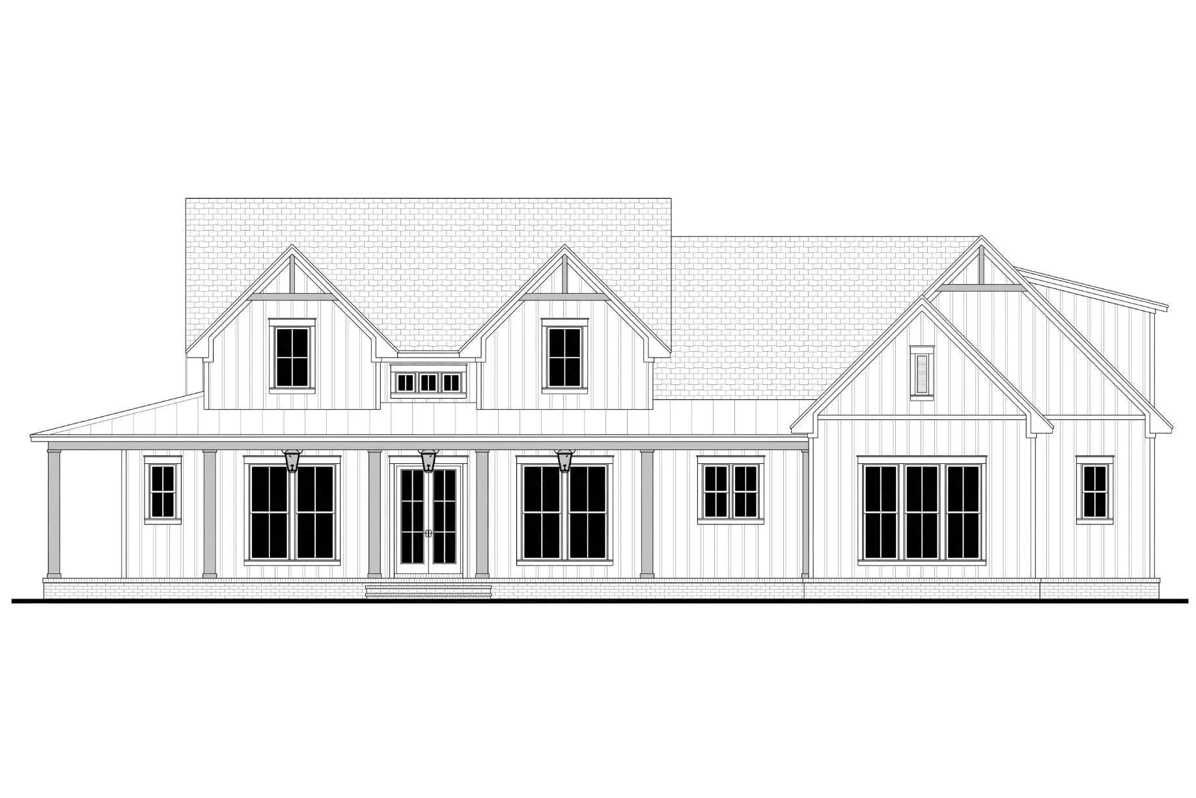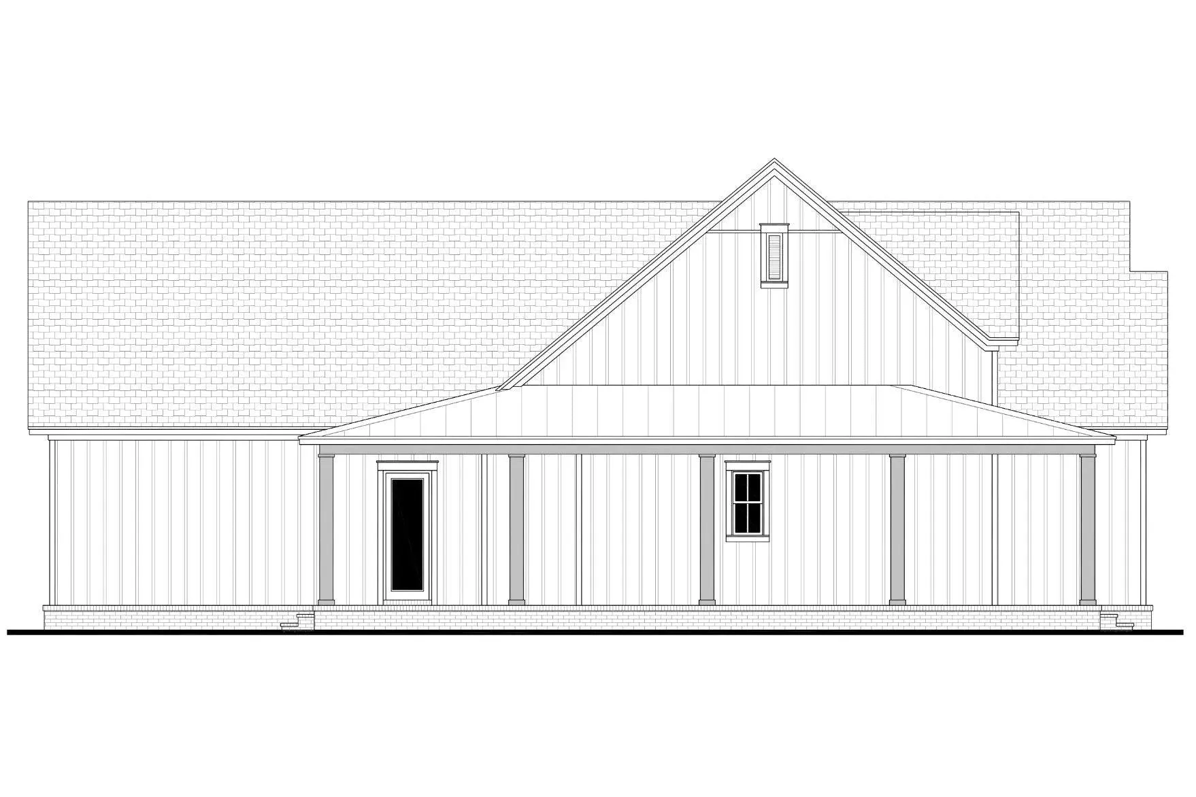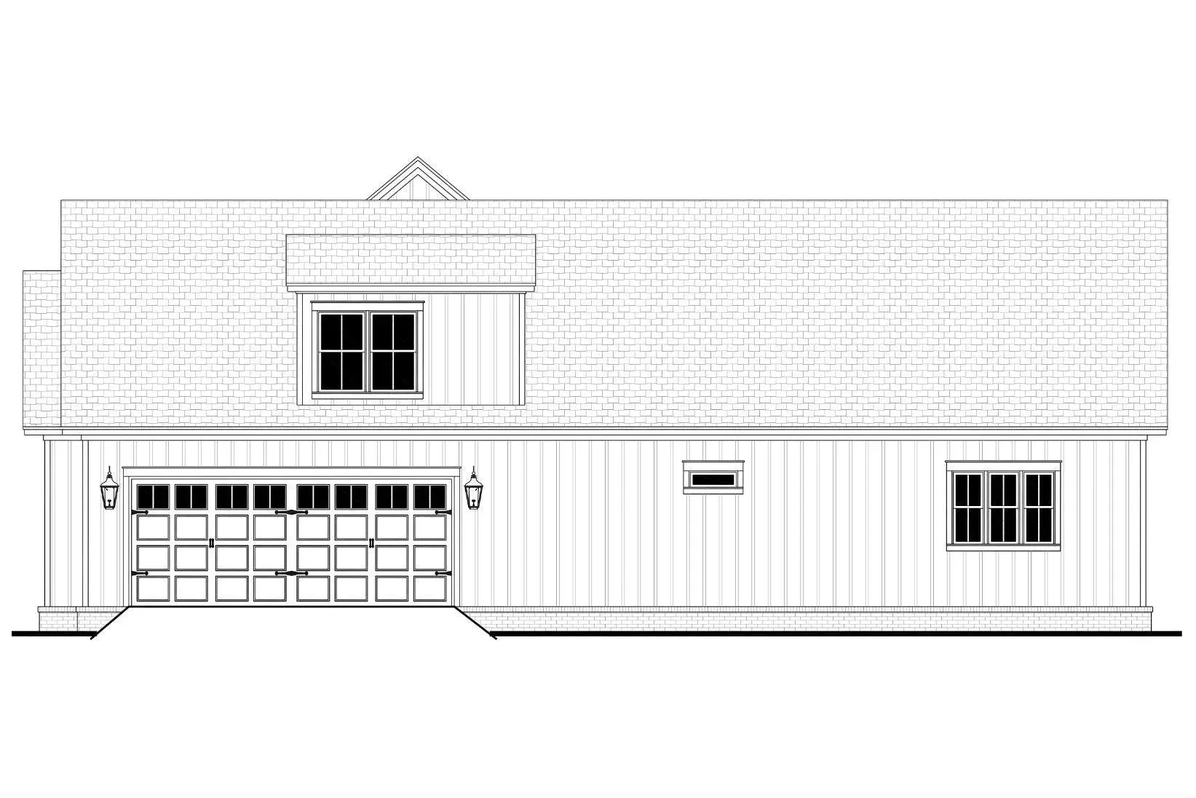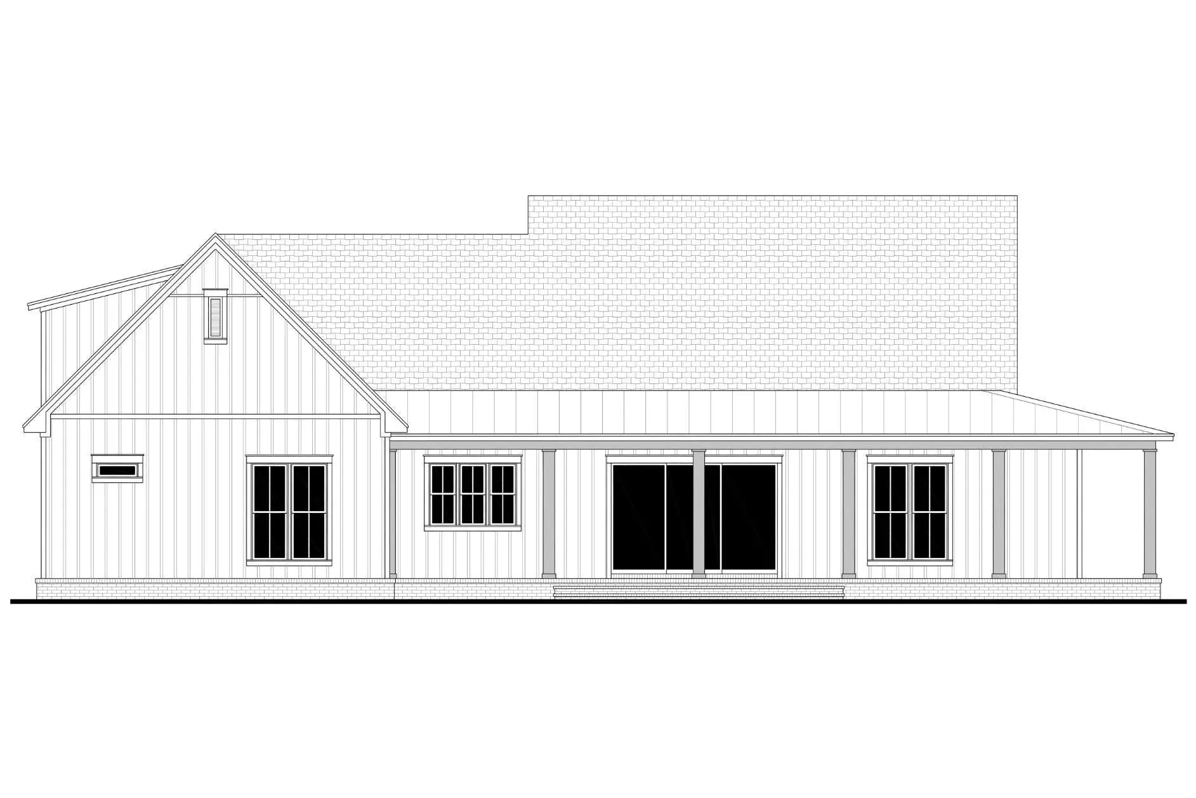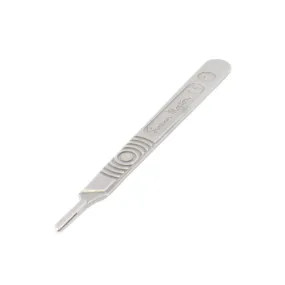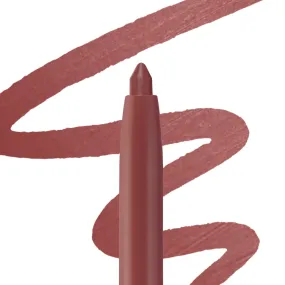Product Details
+Step into this inviting 2,377 sq ft home, thoughtfully designed for modern comfort and style. The expansive first floor features an open layout with a 10-foot ceiling height, creating a spacious and airy atmosphere. A delightful bonus room of 509 sq ft offers flexibility for a home office, media room, or play area, with a ceiling height of 9 feet. Enjoy a generous total porch area of 1,205 sq ft, perfect for outdoor entertaining and relaxation. With three well-sized bedrooms, this layout accommodates families comfortably, complemented by two full bathrooms and one half bathroom for convenience. The side-load garage measures 709 sq ft and includes two bays, providing ample storage and vehicle space. Built on a sturdy slab or crawl foundation with durable 2x4 wall framing, this residence features a classic brick exterior for timeless appeal. With a width of 80 feet 6 inches and a depth of 67 feet 8 inches, this charming home perfectly balances style and functionality, making it an ideal choice for today’s lifestyle.




