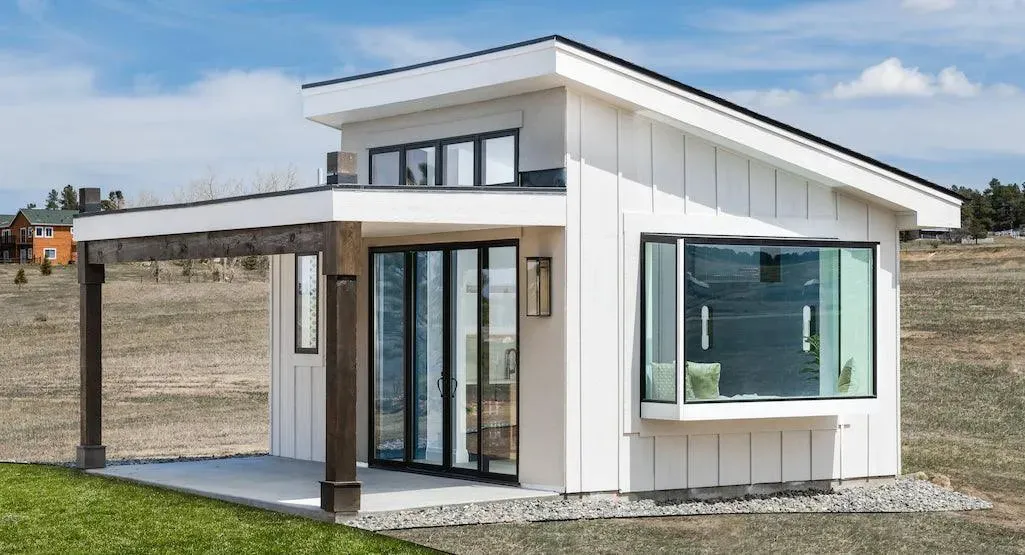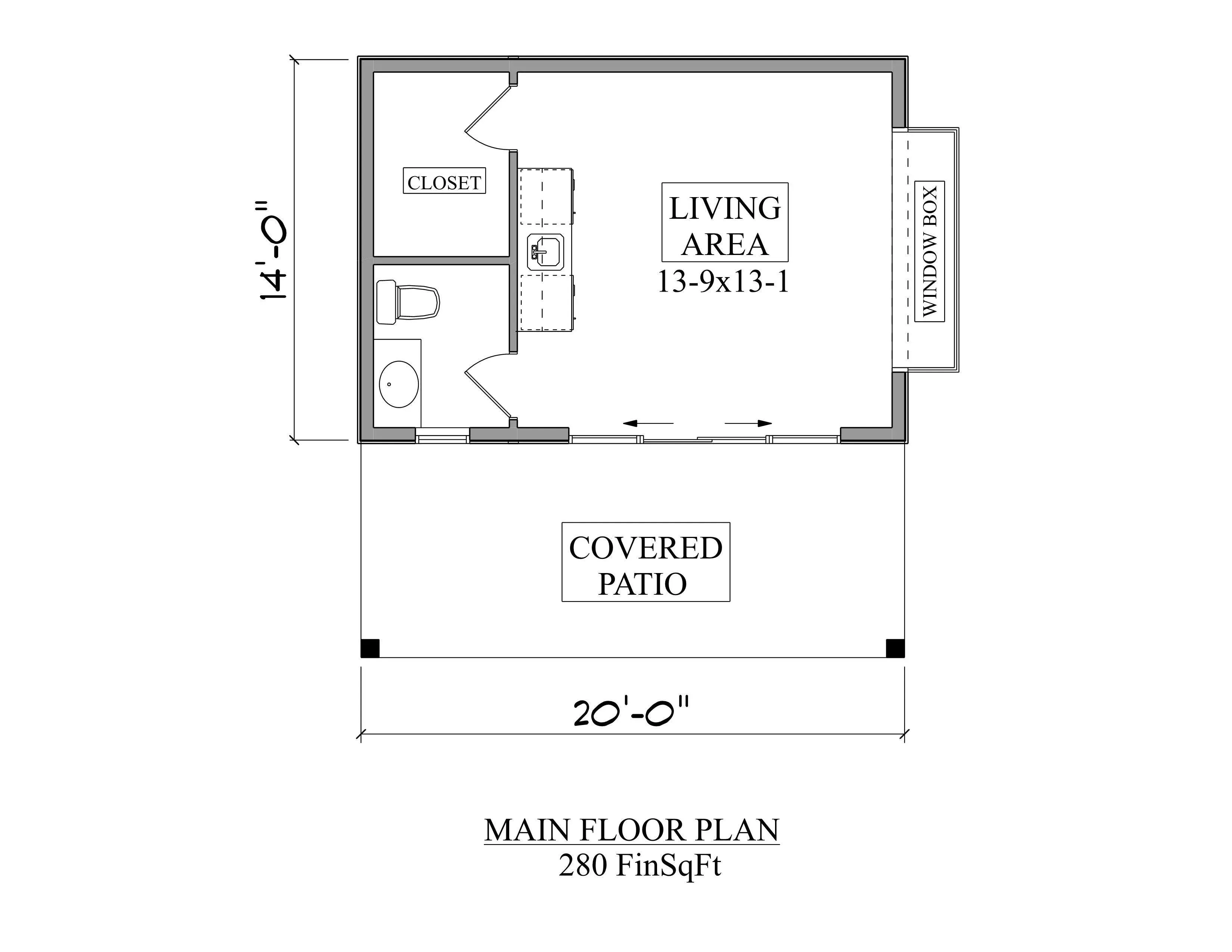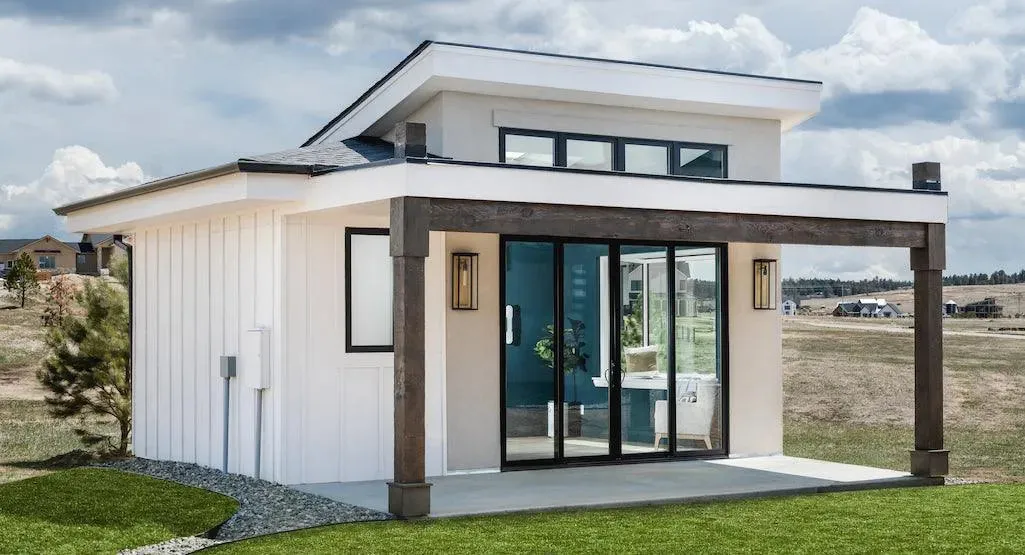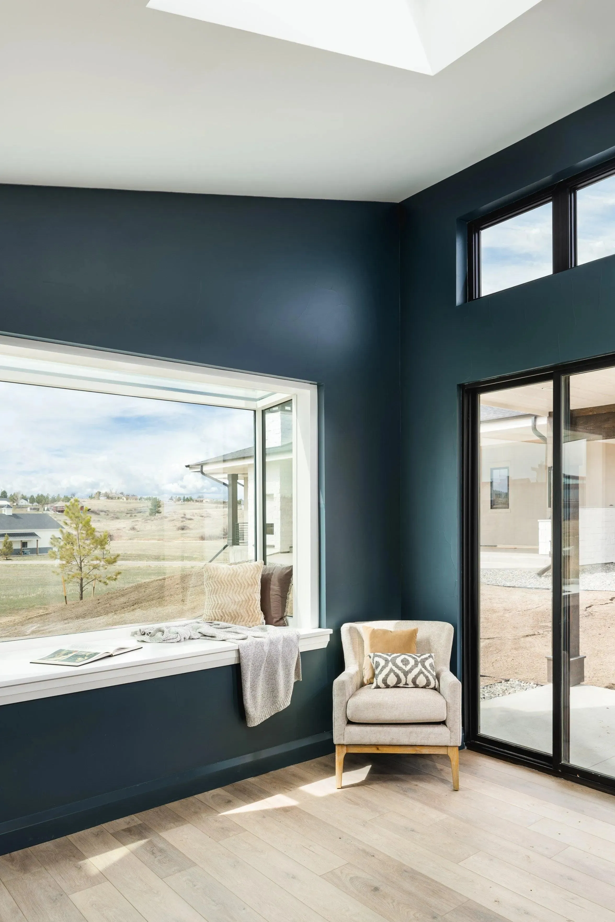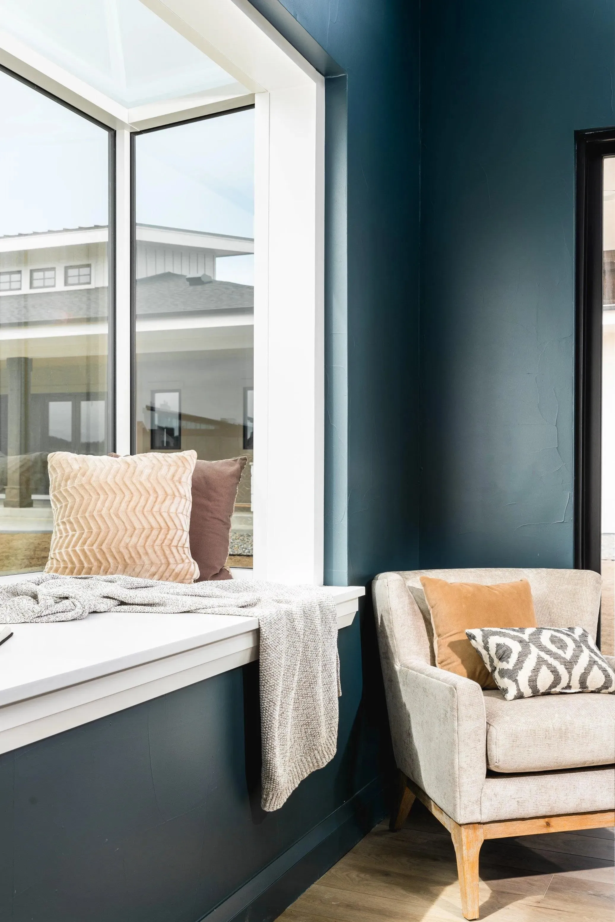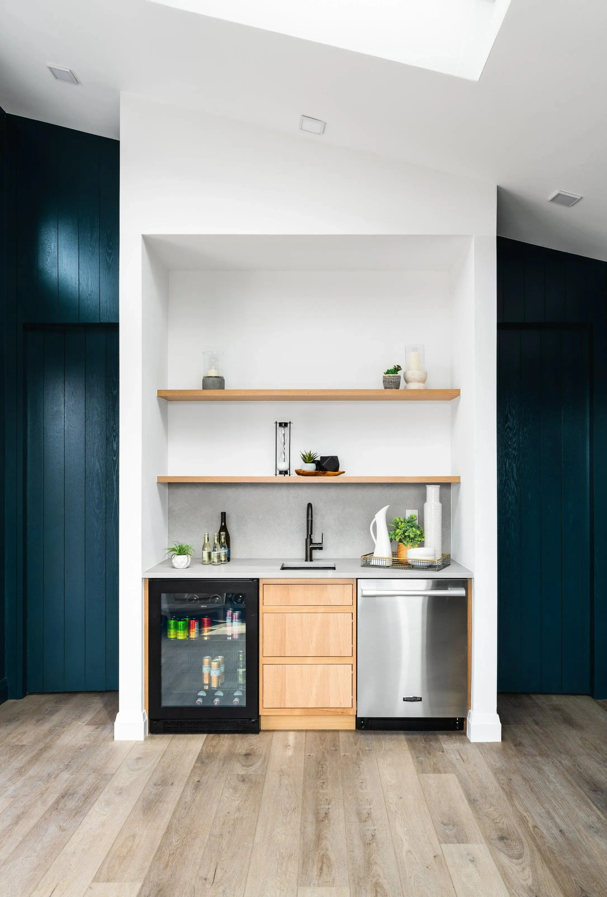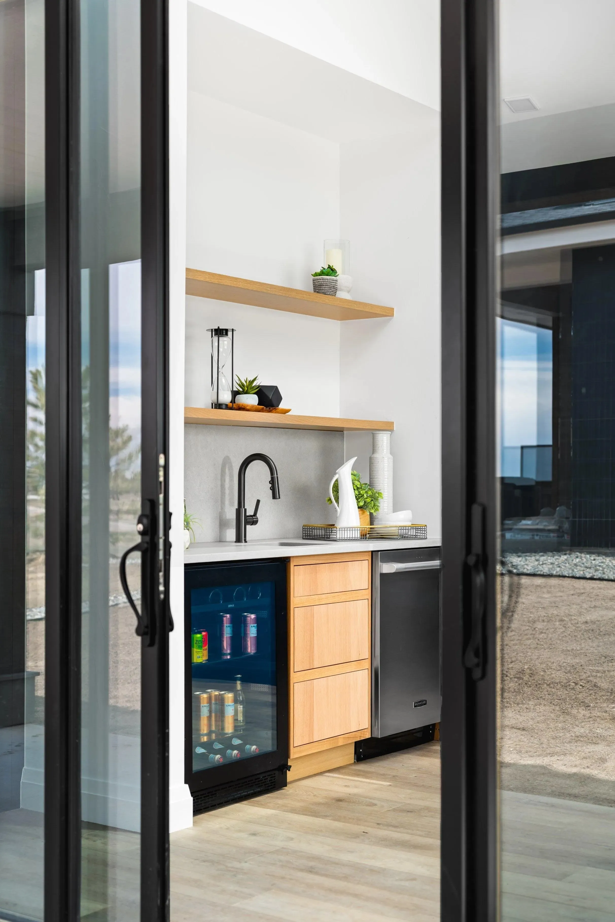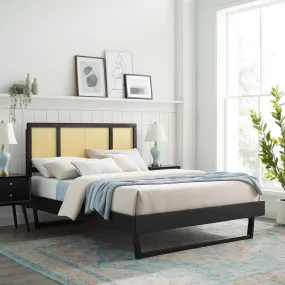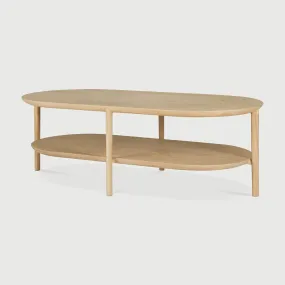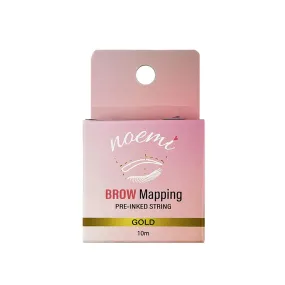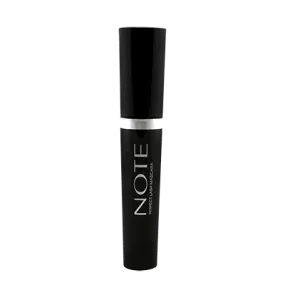Product Details
+This compact home plan offers a total living area of 280 square feet, perfect for efficient living. The layout features a single spacious first floor with a convenient half bathroom.
Constructed on a sturdy slab foundation, this house utilizes 2x6 wall framing for durability. With a width of 20 feet and a depth of 14 feet, this design maximizes space while maintaining a comfortable height of 14 feet. Enjoy the airy 9-foot ceiling height that enhances the feeling of openness in this cozy studio space.




