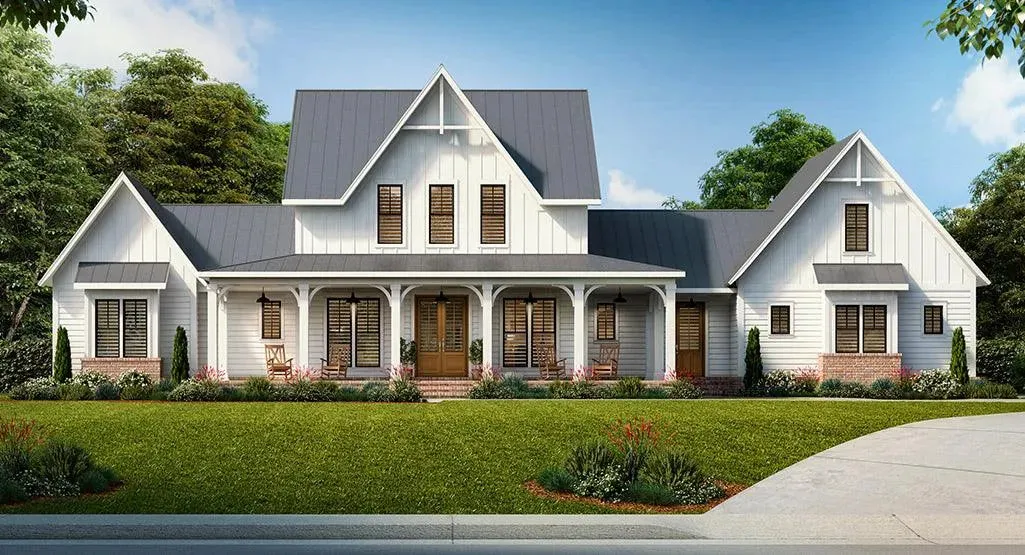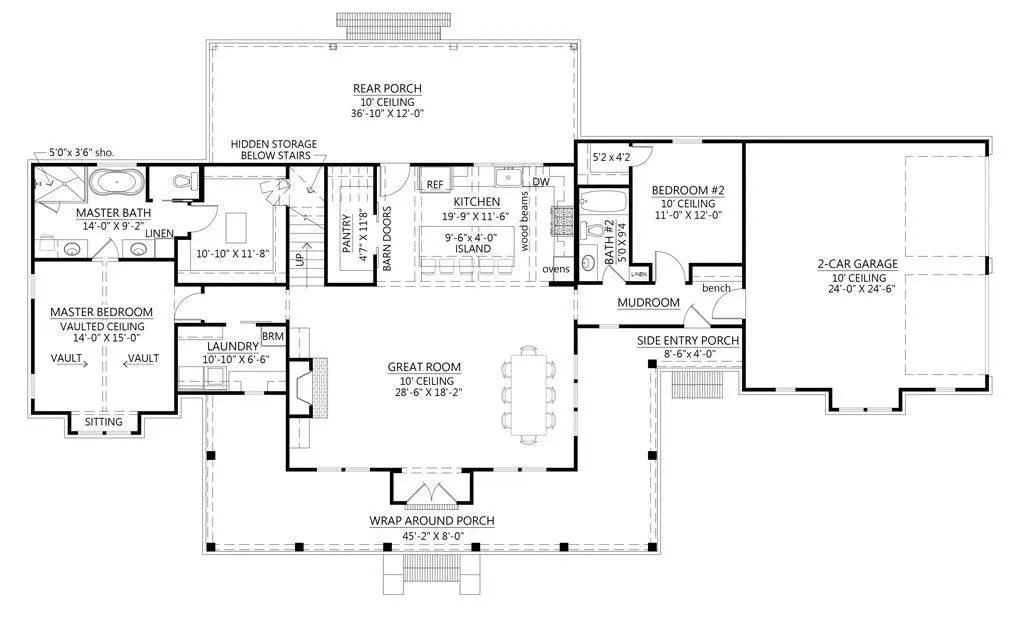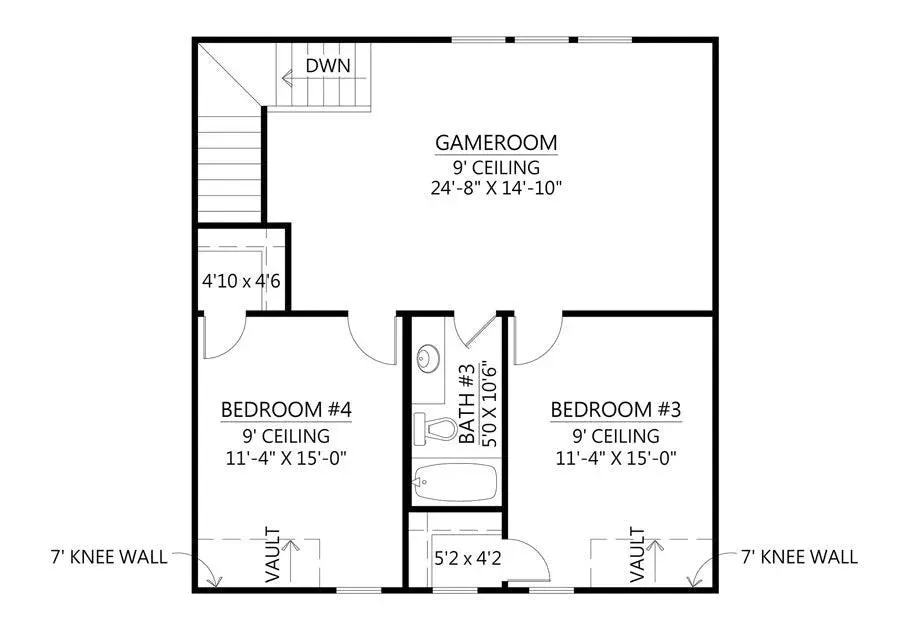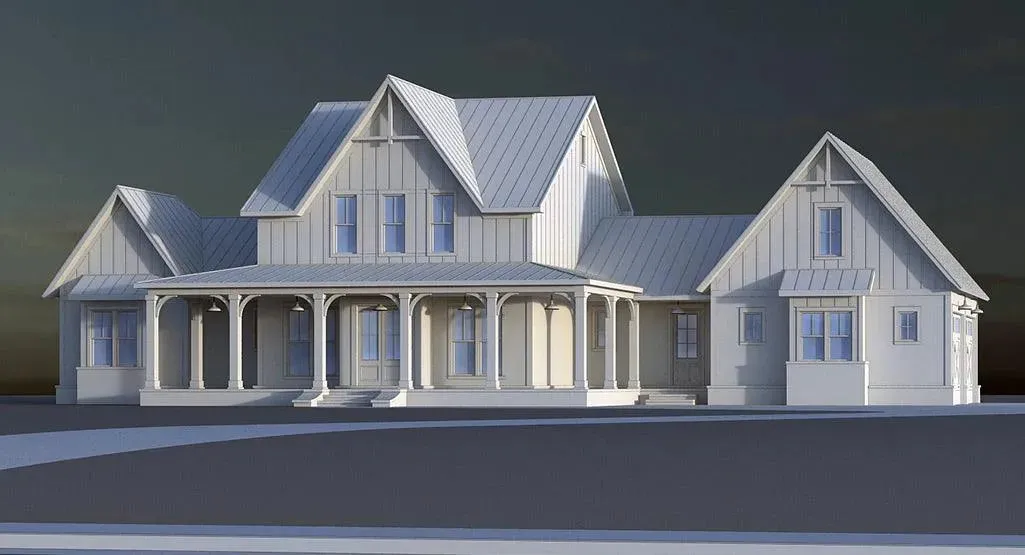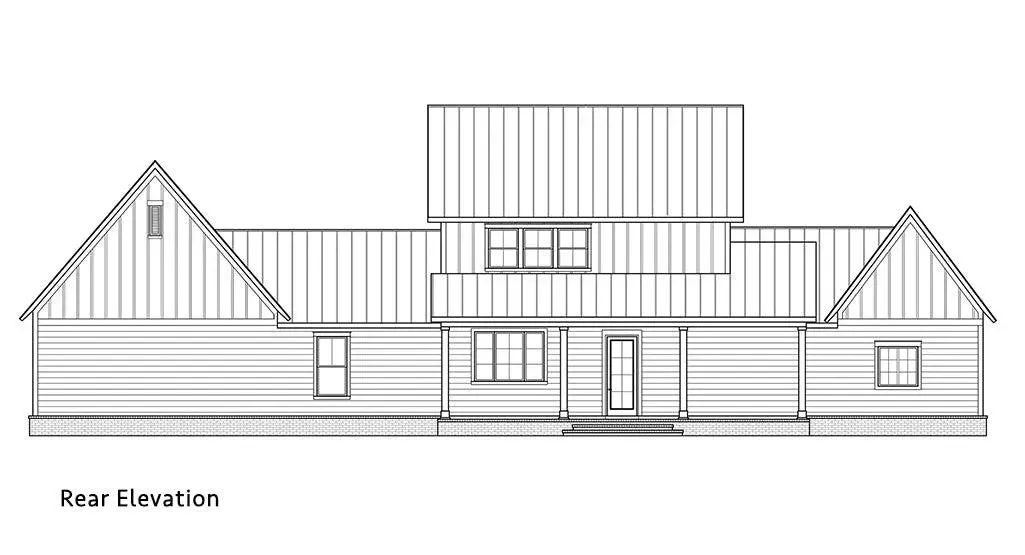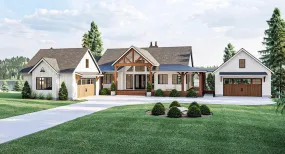Product Details
+Discover this beautifully designed home, offering a total living area of 2,705 square feet, with 1,873 square feet on the first floor and an additional 832 square feet on the second floor. Featuring four spacious bedrooms and three bathrooms, this residence provides ample space for families to thrive. The side-load garage accommodates two vehicles, enhancing convenience and curb appeal.
Enjoy outdoor living with a total of 984 square feet of porch space, including a charming front porch of 509 square feet and a rear porch of 441 square feet, perfect for entertaining or relaxing. The home is built on a slab foundation, ensuring durability and low maintenance. With a roof pitch of 9:12 and a building height of 31 feet 4.5 inches, this house combines elegance with functionality. The first floor boasts a ceiling height of 10 feet, while the second floor features 9-foot ceilings, creating an airy and inviting atmosphere. With a width of 95 feet 10 inches and a depth of 50 feet 10 inches, this home is designed for modern living and comfort.




