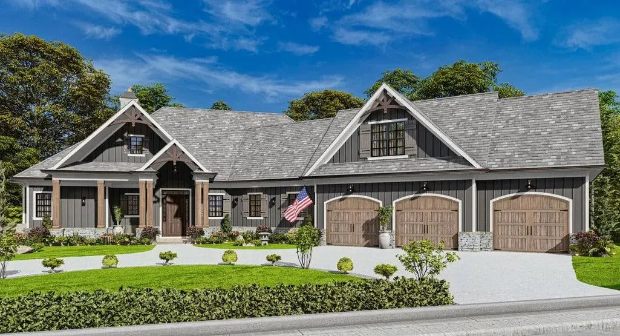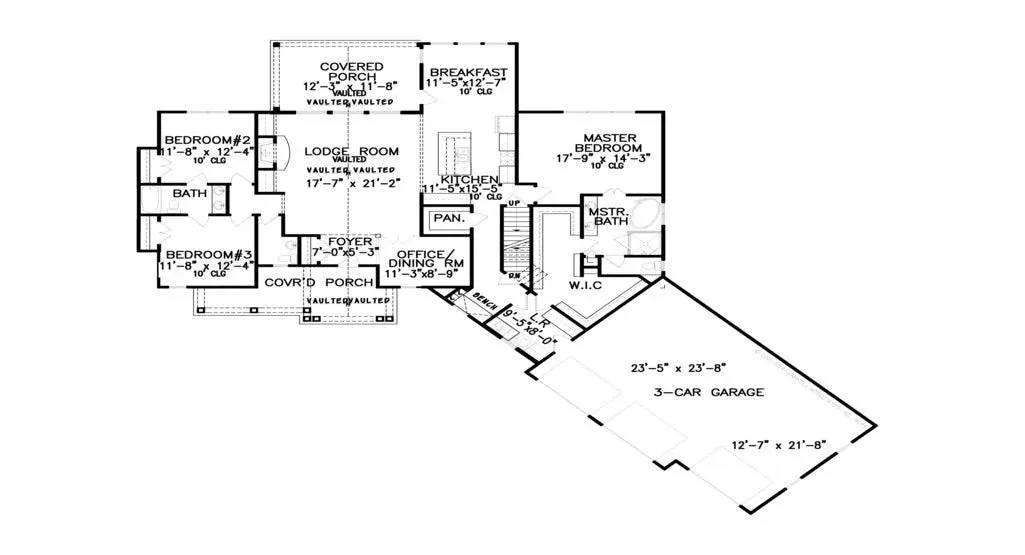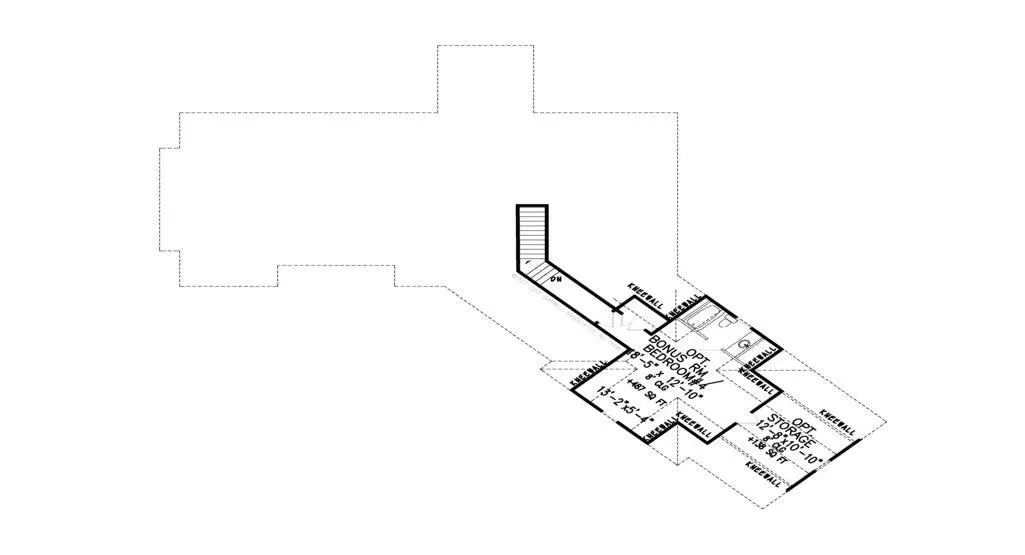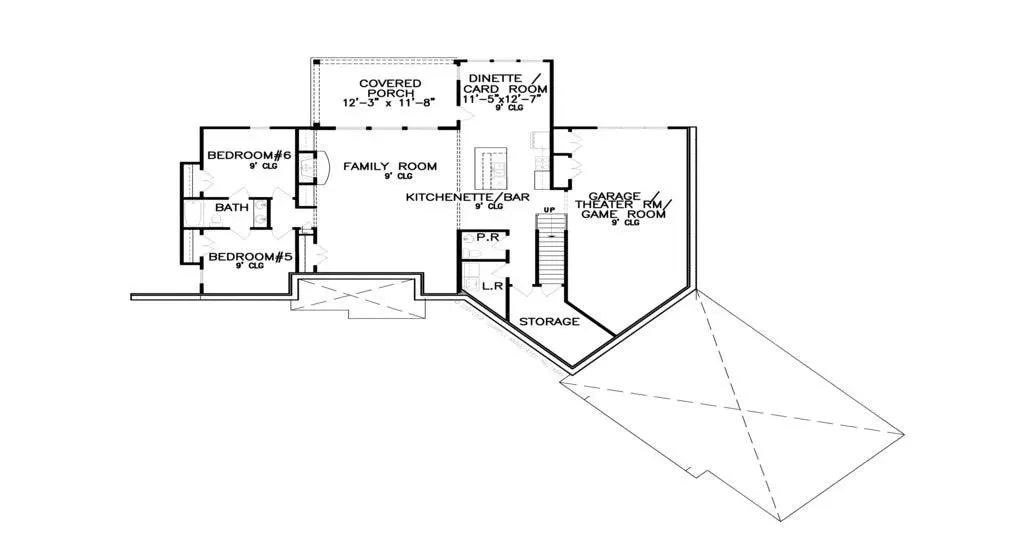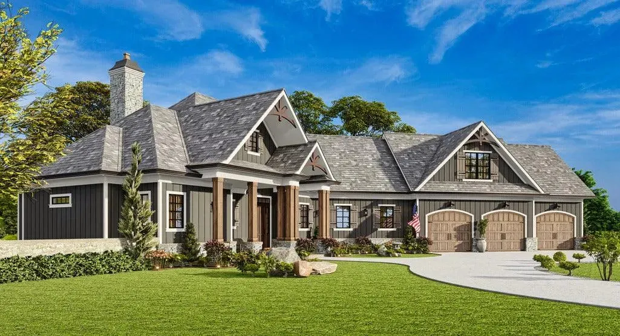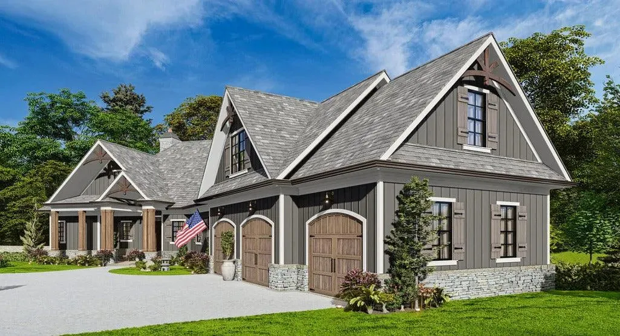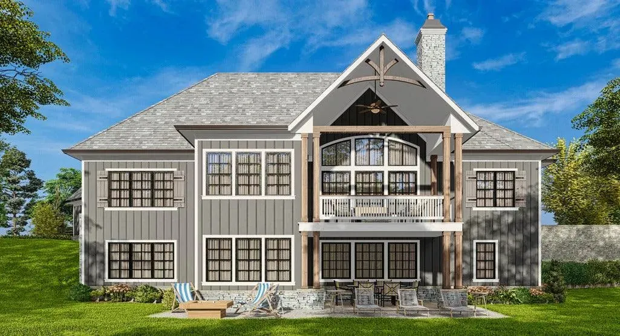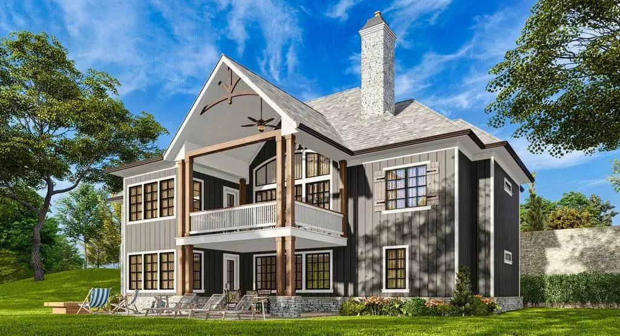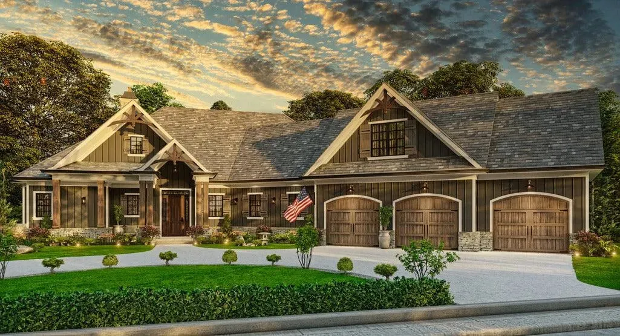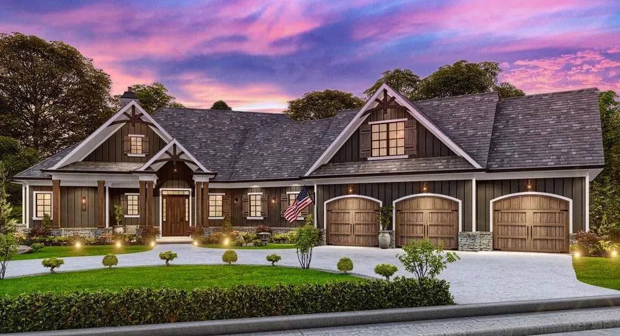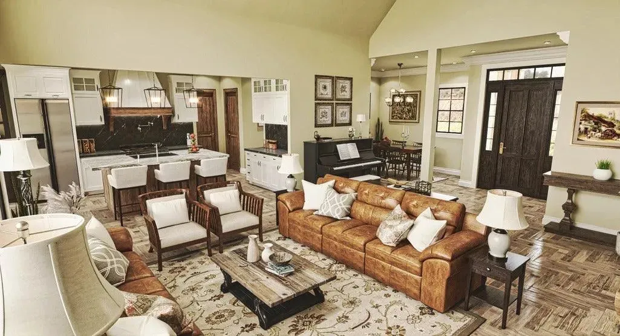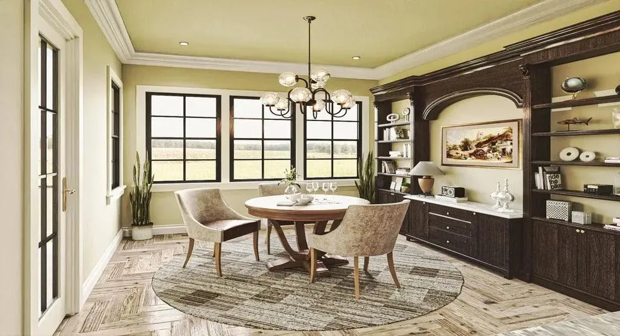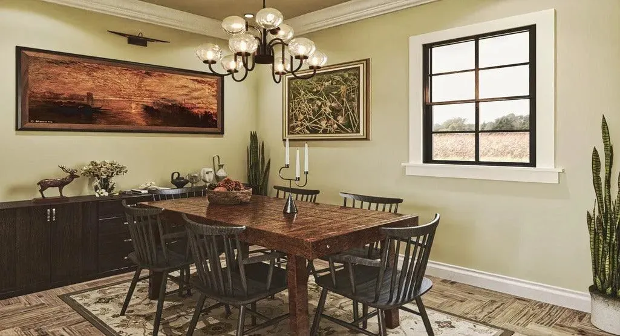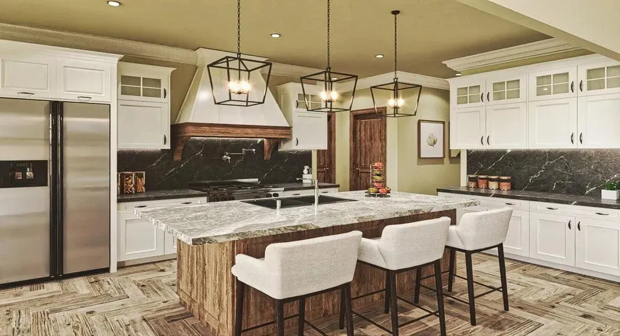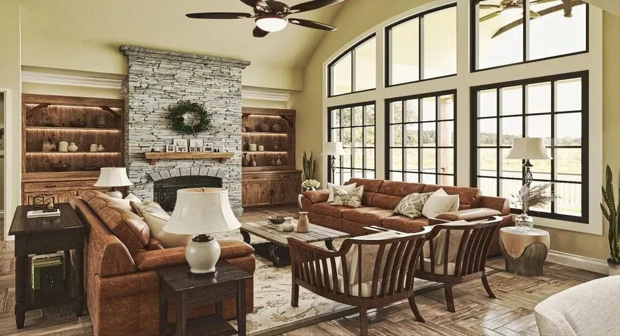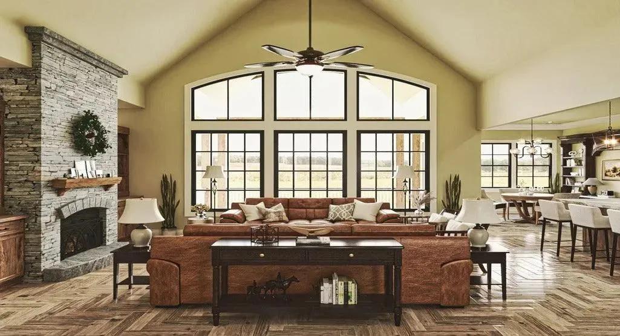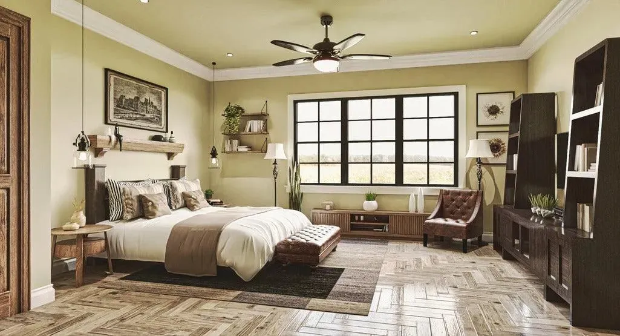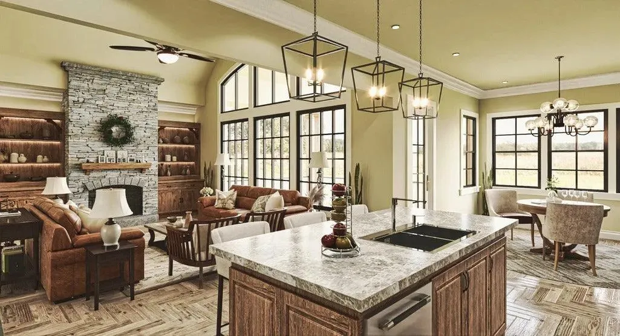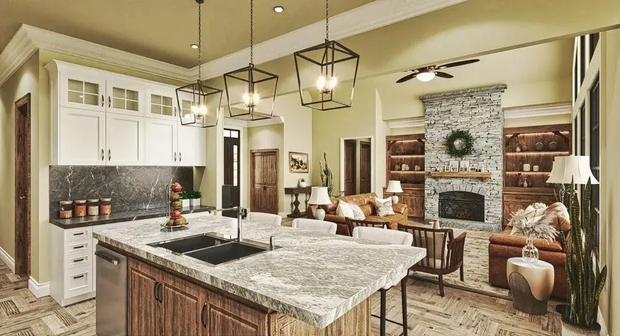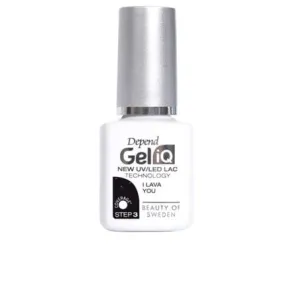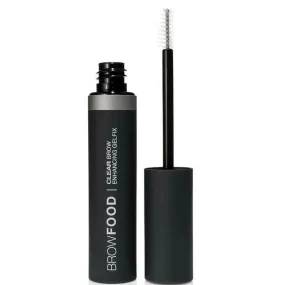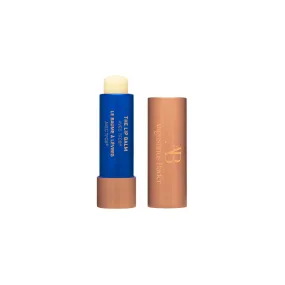Product Details
+Embrace spacious living with this beautifully designed house plan, offering a generous total heated area of 2,243 sq ft. The main floor boasts an open layout that maximizes space, featuring three comfortable bedrooms, two full bathrooms, and a convenient half bath. An optional 487 sq ft bonus room on the second floor provides the perfect opportunity for customization—ideal for a home office, playroom, or guest suite.
The home is built on a solid basement foundation, providing an additional 1,499 sq ft of heated space, while the side-load garage accommodates three vehicles with ease, totaling 862 sq ft. Measuring 91'-9'' in width and 83'-6'' in depth, the house reaches a height of 27'-8 1/4'', ensuring an airy atmosphere with 10'' ceilings on both the first and second floors, complemented by a 9'' basement ceiling. This thoughtfully crafted plan harmonizes comfort and style, making it a perfect fit for modern families. Make this house your dream home today!




