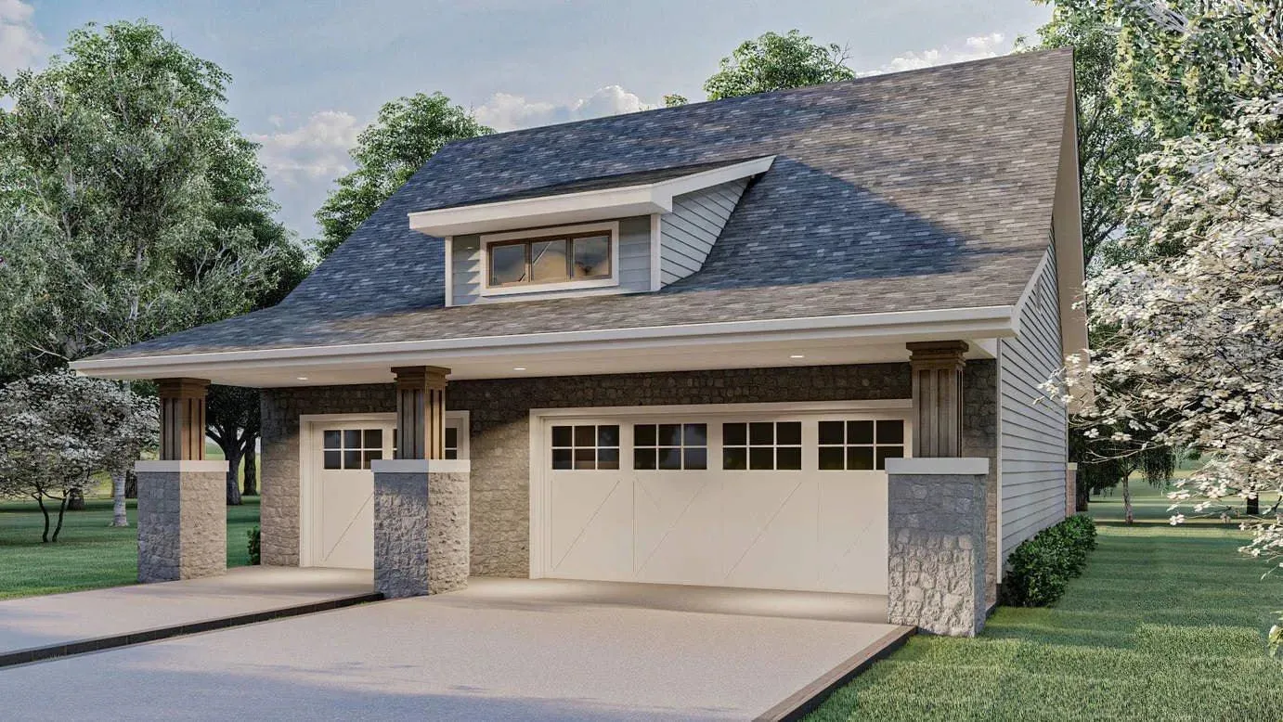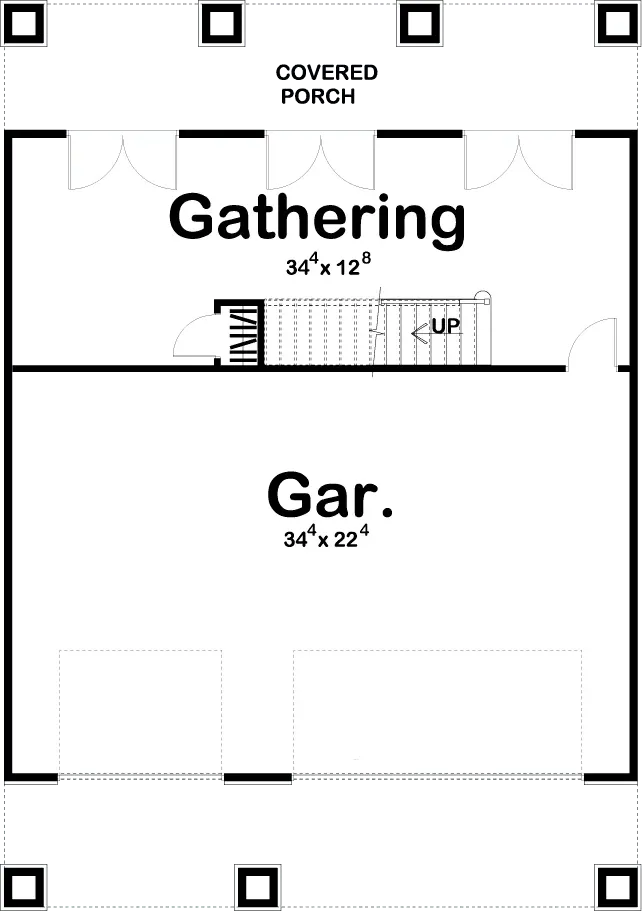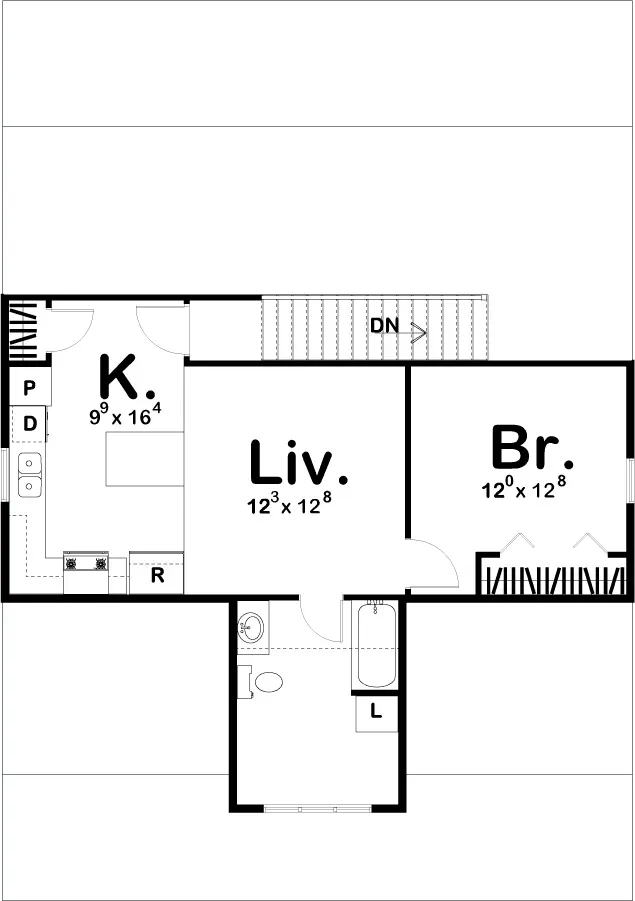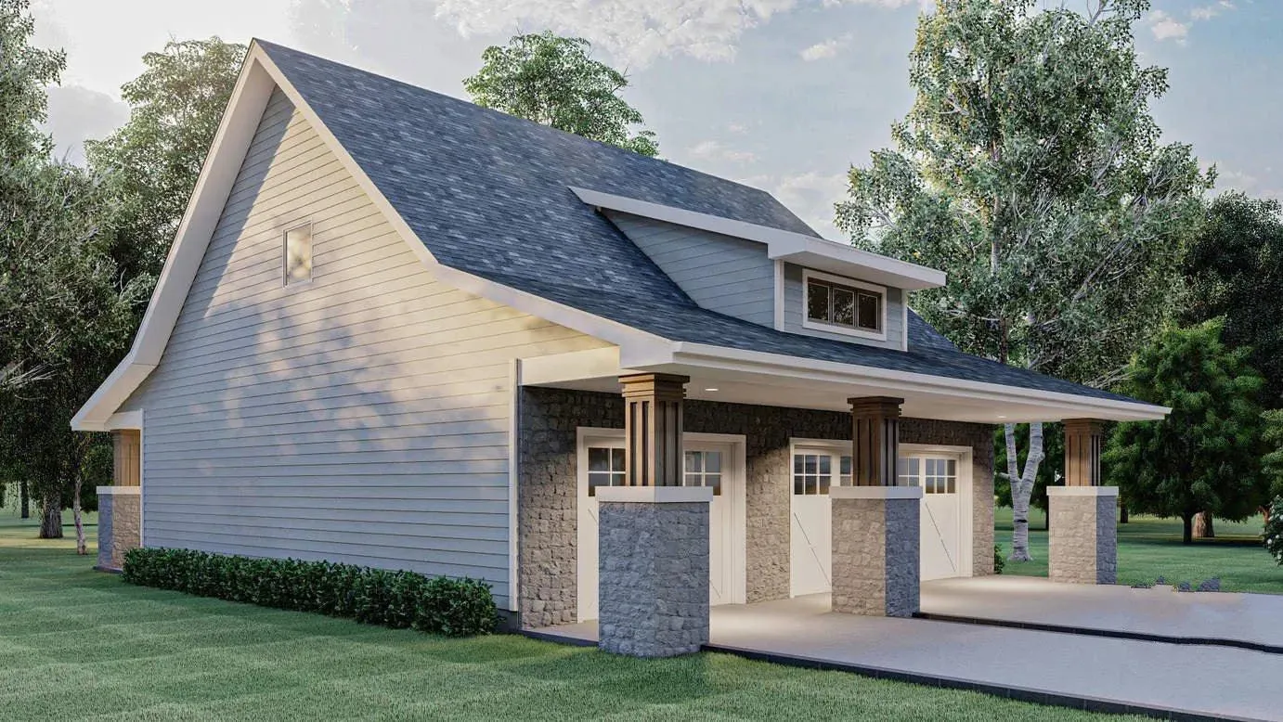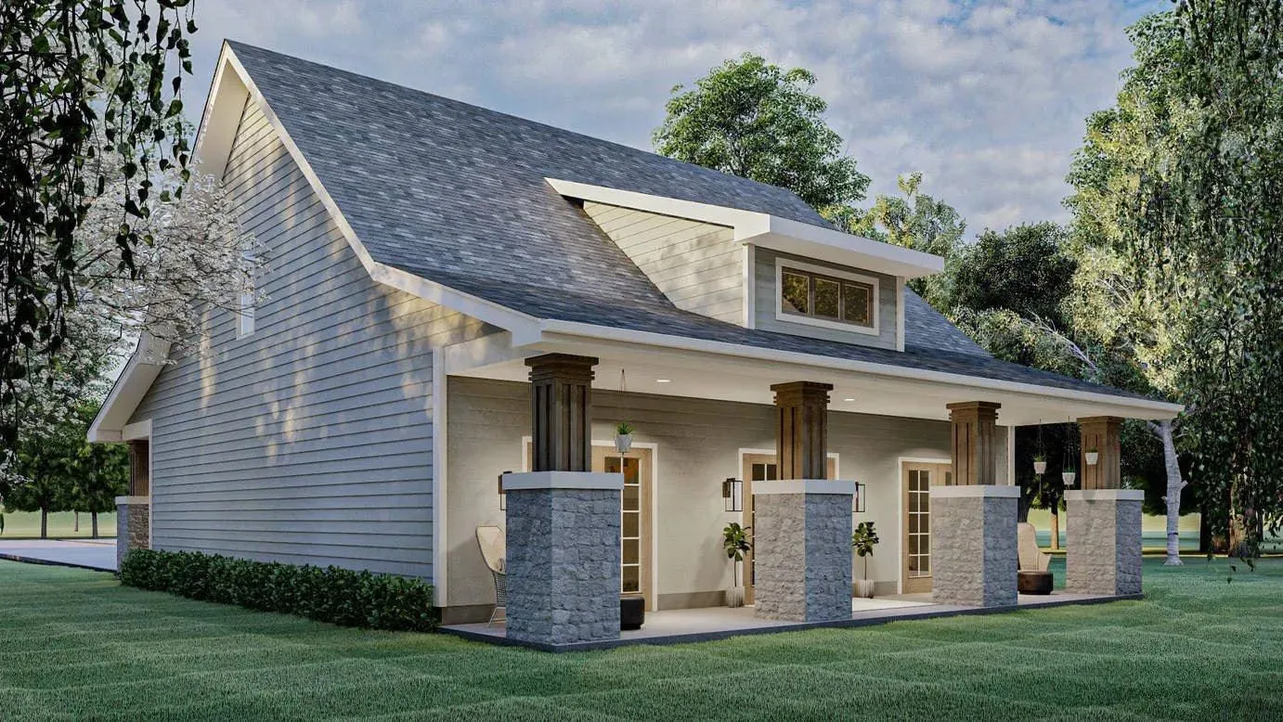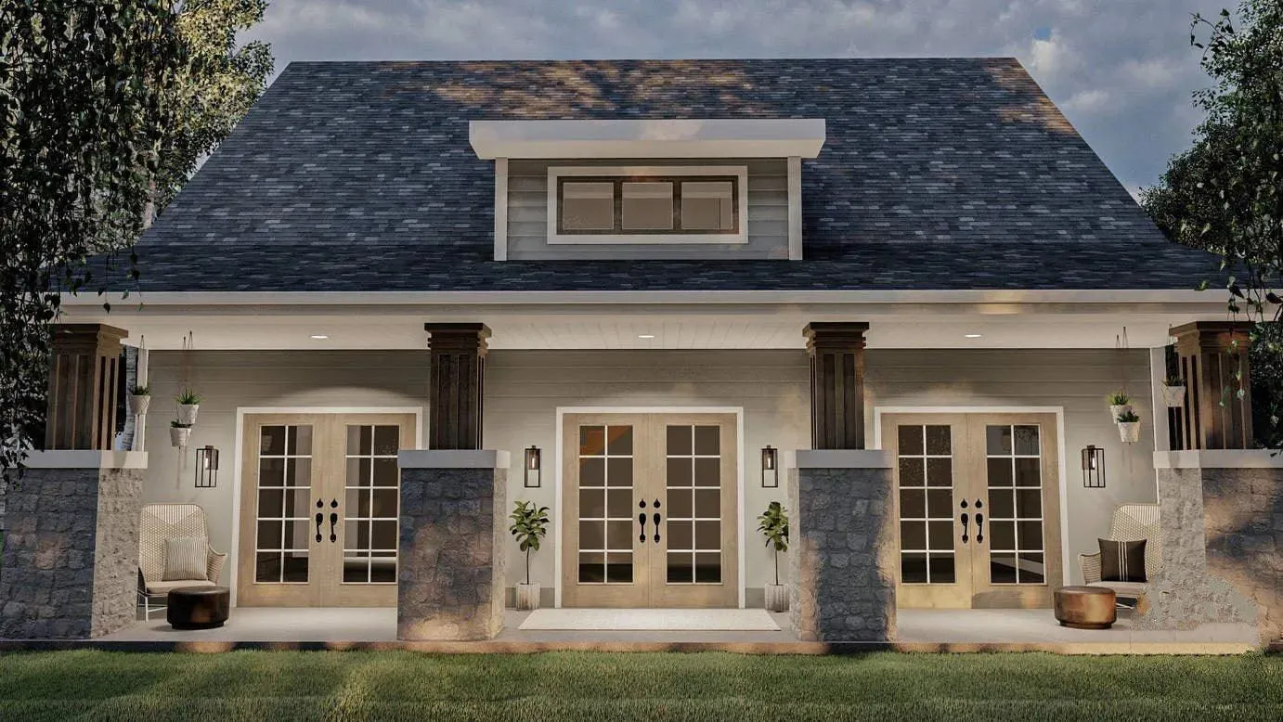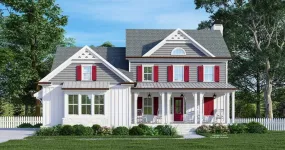Product Details
+This inviting house plan features a total living area of 1,095 sq ft, with a well-utilized first floor of 455 sq ft and a second floor offering 640 sq ft. The design includes a spacious garage (805 sq ft) with room for three vehicles, loading from the front for convenience. Ideal for a single occupant or couple, the home offers one bedroom and one bathroom, making it a practical choice for comfortable living.
Constructed on a slab foundation with 2x4 wall framing, the exterior showcases a beautiful stone finish that adds character and durability. The home measures 35 feet in width and 50 feet in depth, with a building height of 25 feet and 7 inches. Inside, the first-floor ceiling height reaches 9 feet, while the second floor maintains an inviting 8-foot ceiling, creating a bright and airy atmosphere throughout the space.




