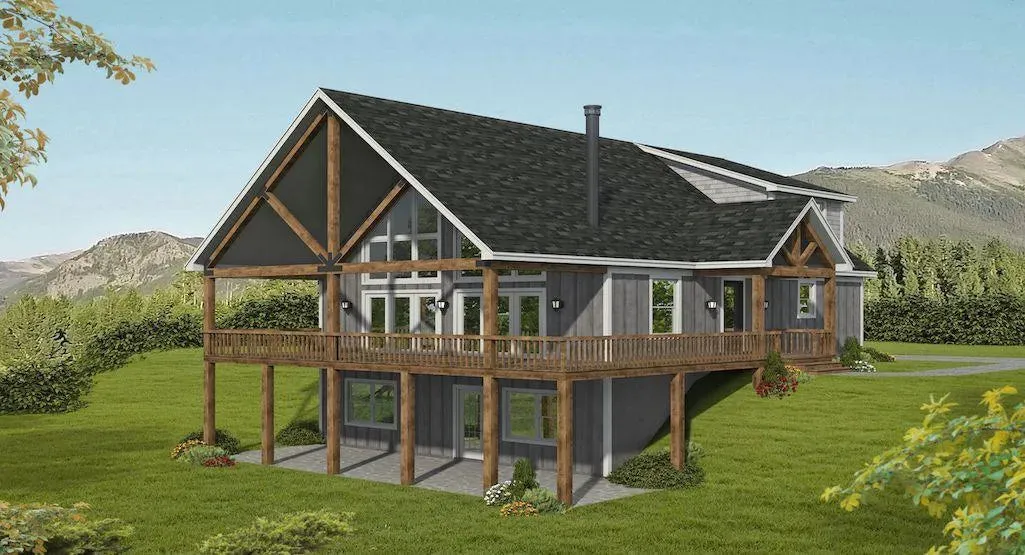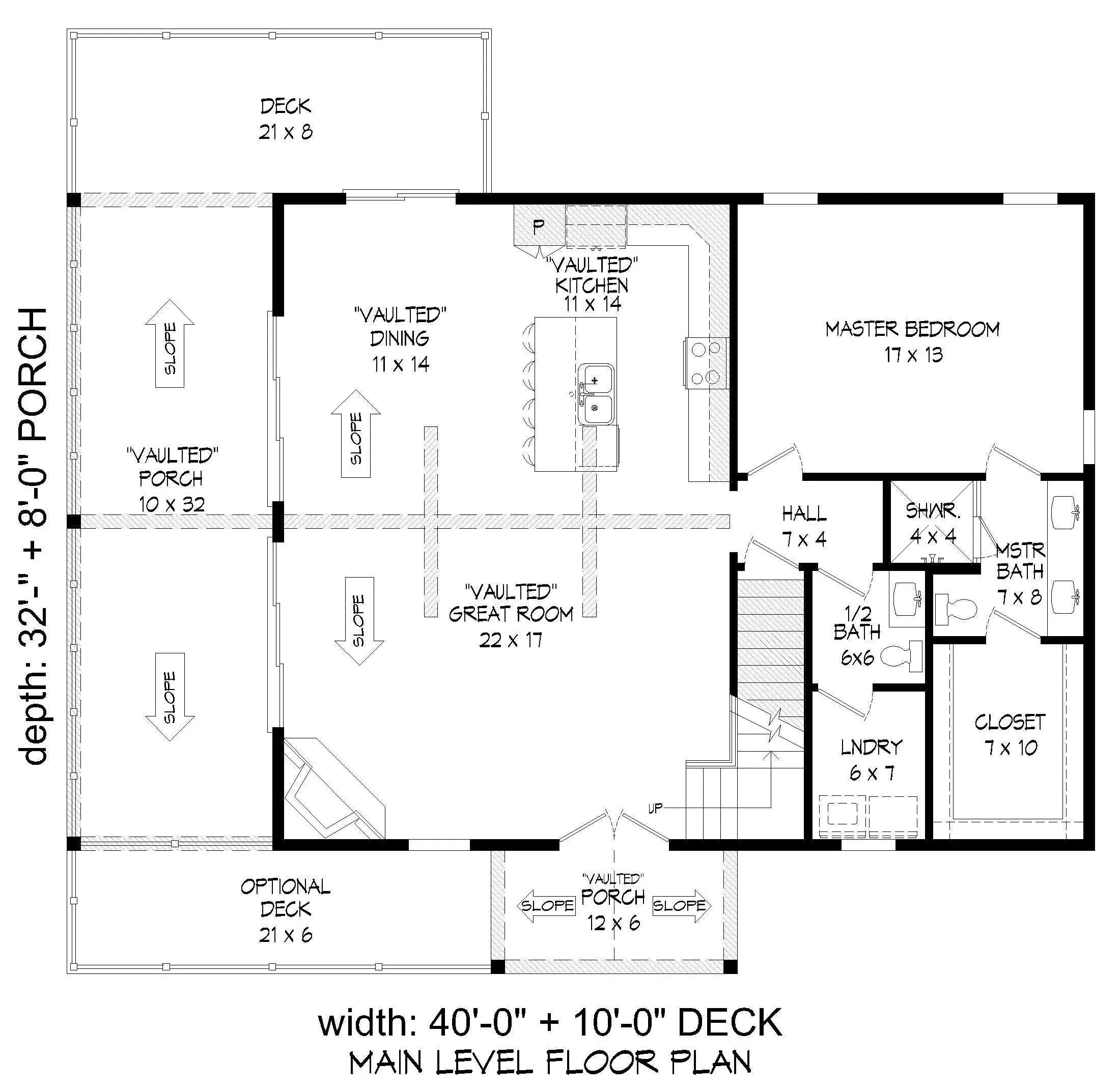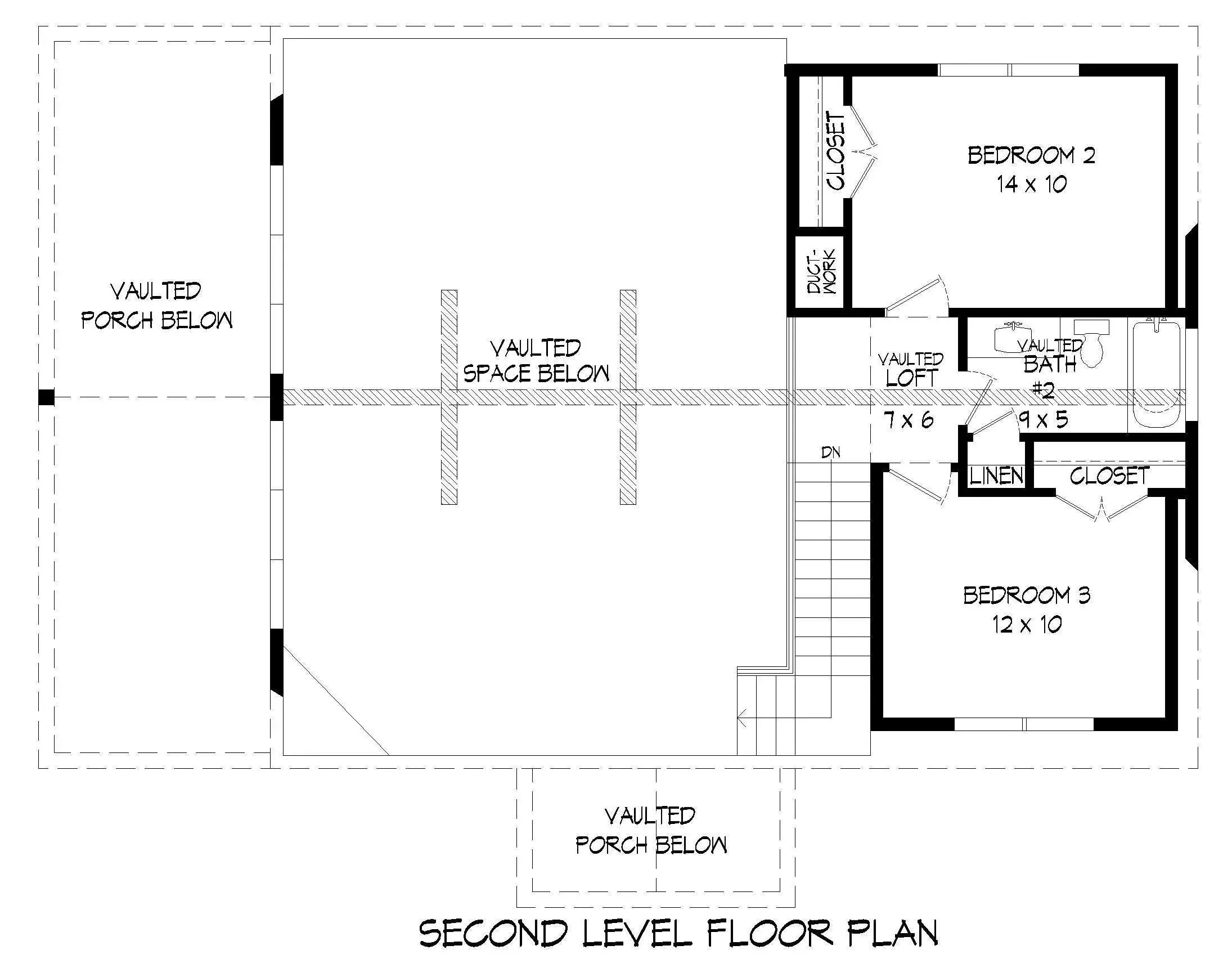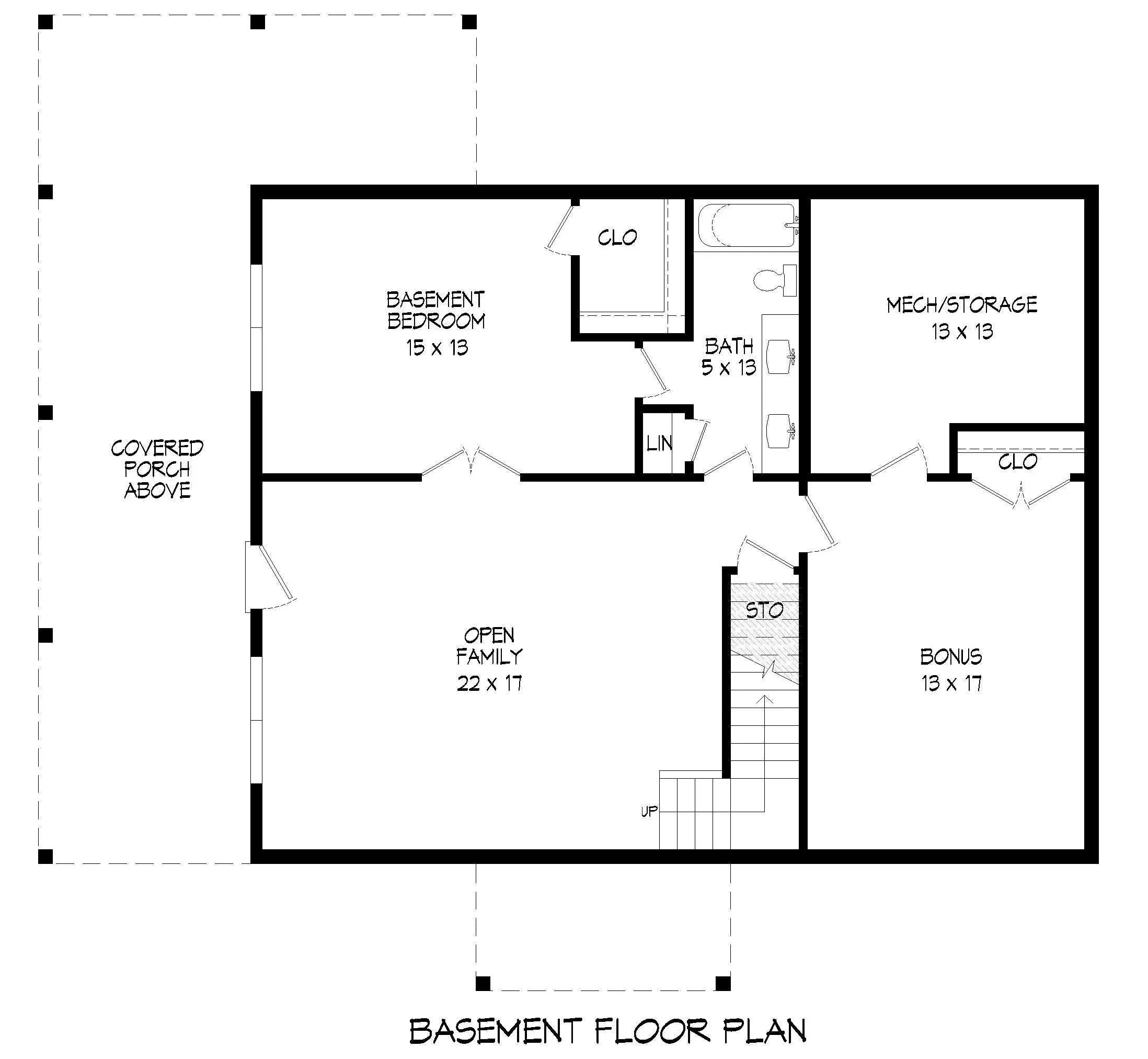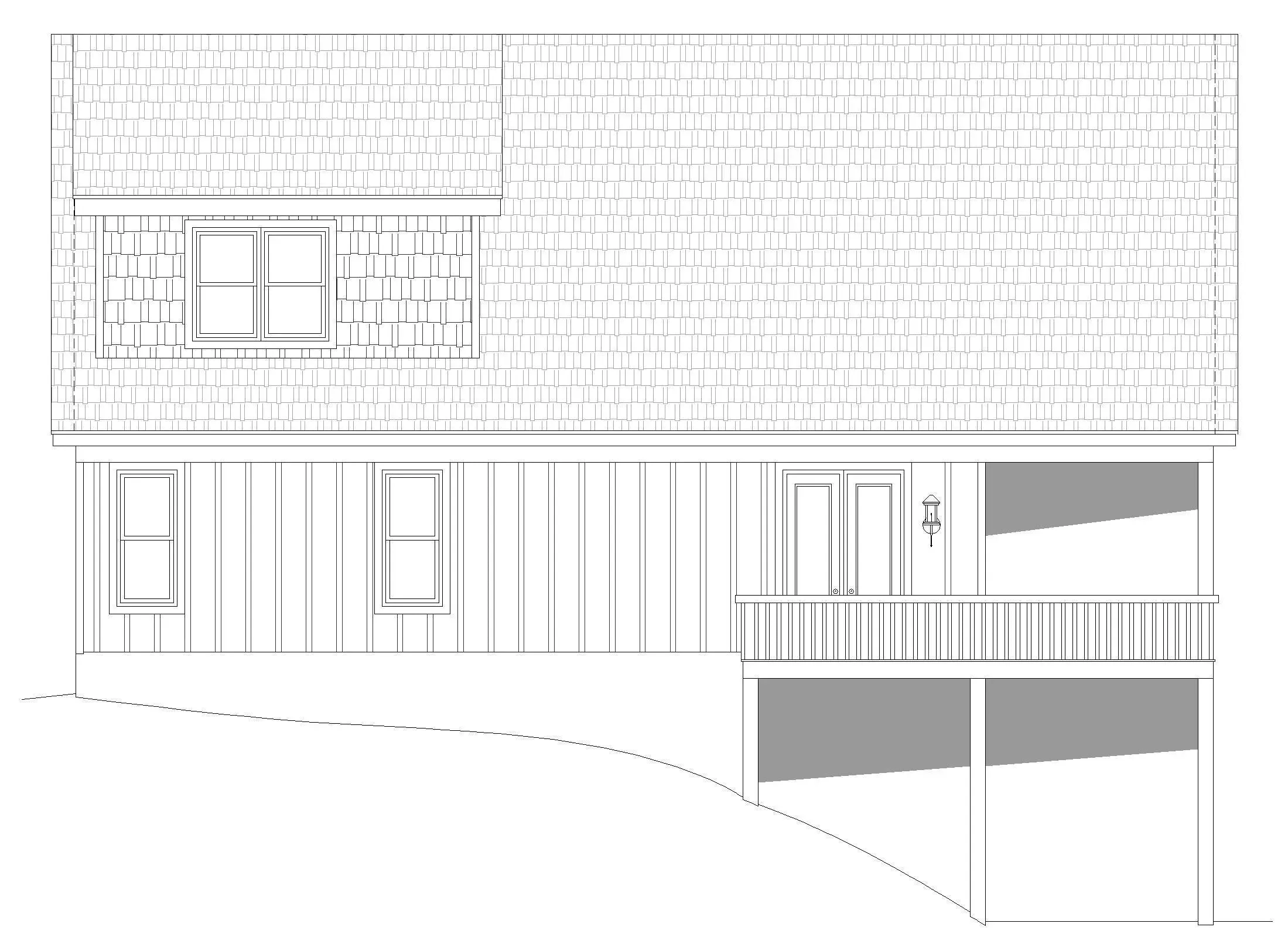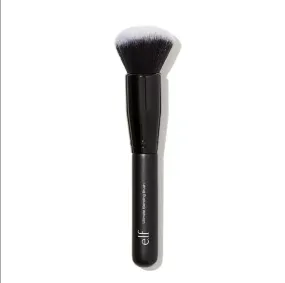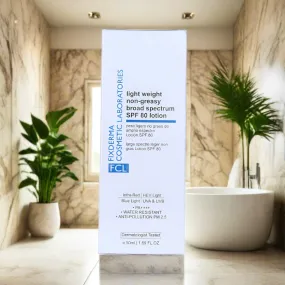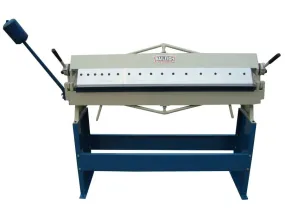Product Details
+This beautifully designed family home offers a total living area of 1,770 sq ft, featuring 1,280 sq ft on the first floor and an additional 490 sq ft on the second floor, ideal for bedrooms or a cozy retreat. The substantial basement provides 1,112 sq ft of excellent storage or potential for additional living space, while the generous 557 sq ft deck invites outdoor entertaining and relaxation. Built with sturdy 2x6 wall framing and a walkout basement foundation, the home measures 50' in width and 46' in depth, with a building height of 27'-2''. Both floors boast a ceiling height of 9', creating a spacious and airy atmosphere throughout. With four bedrooms and three bathrooms, this home is the perfect choice for families seeking style and functionality!




