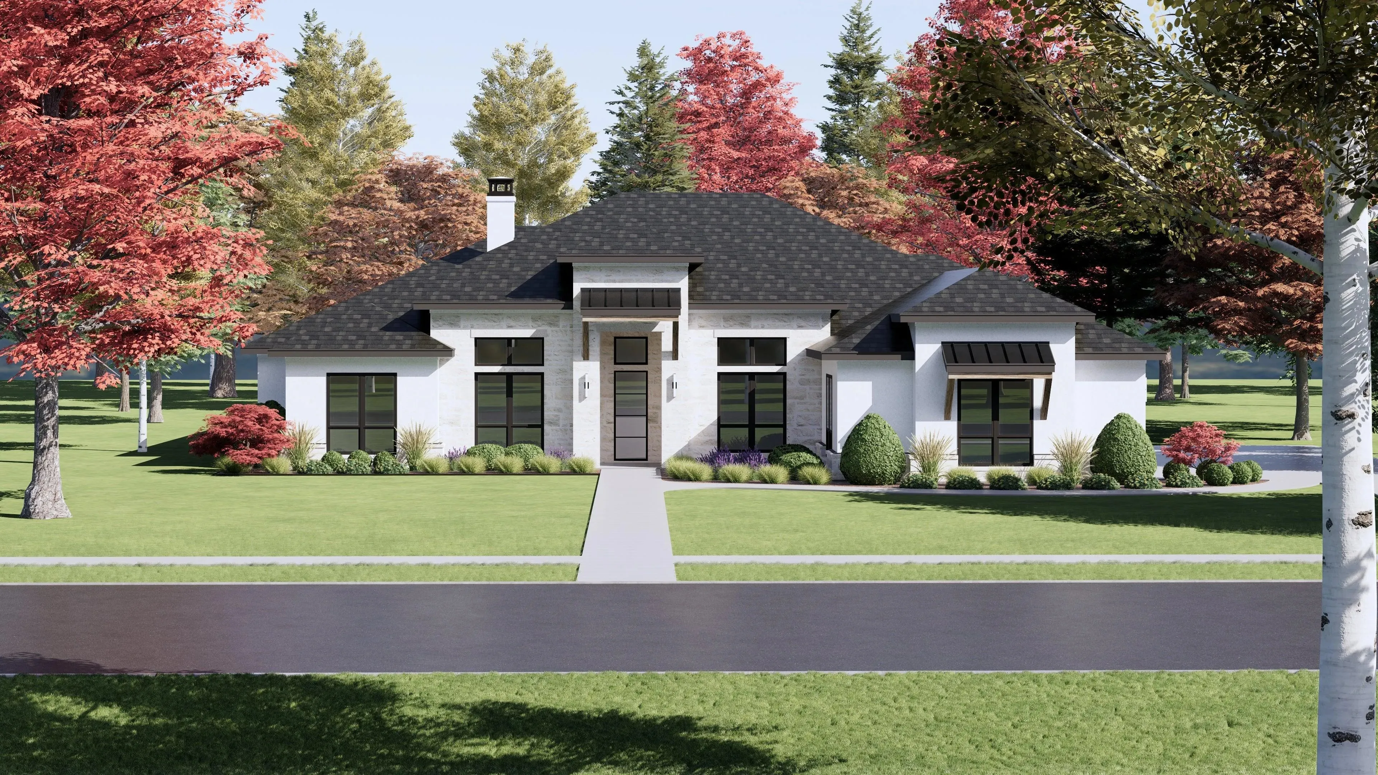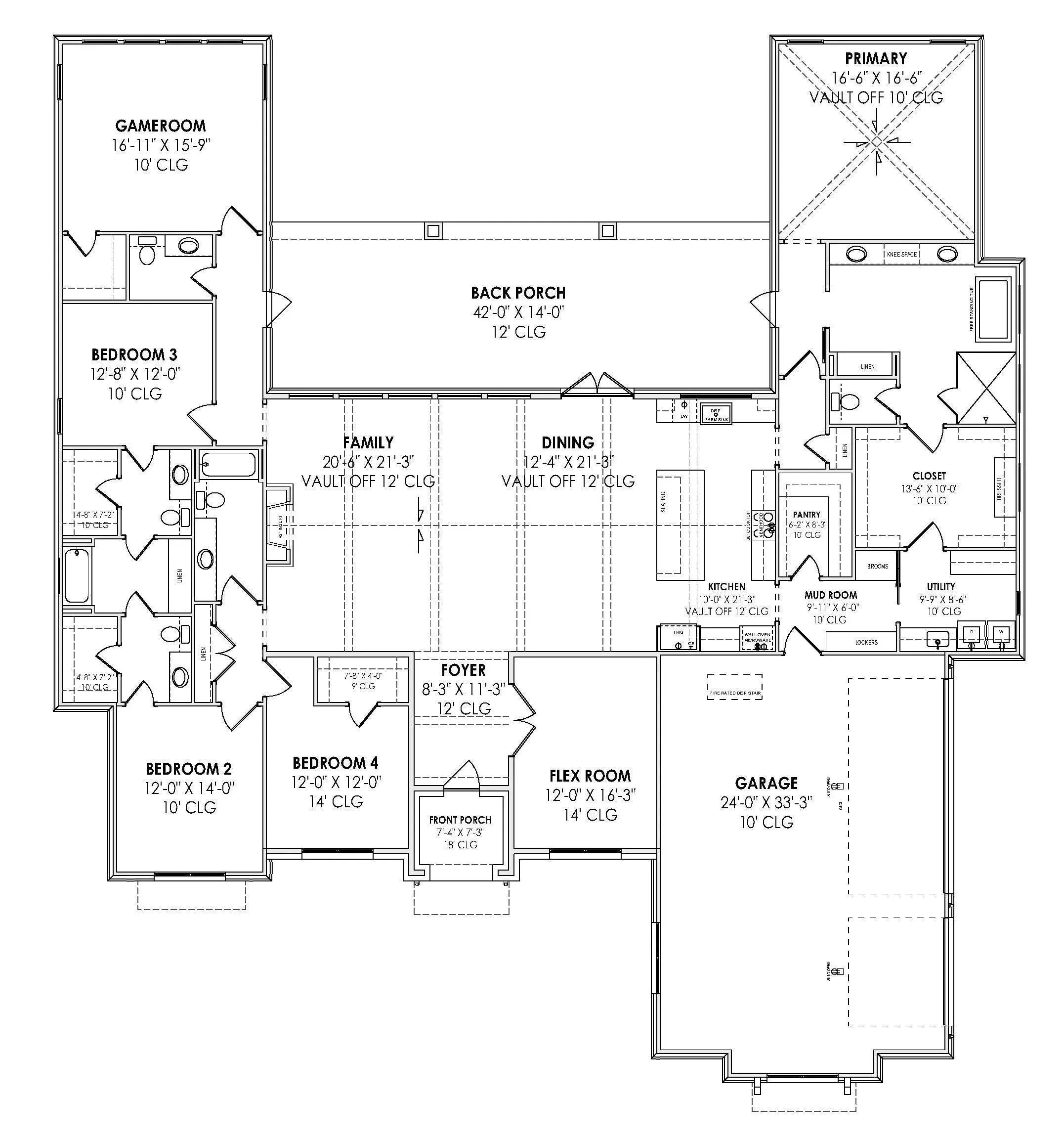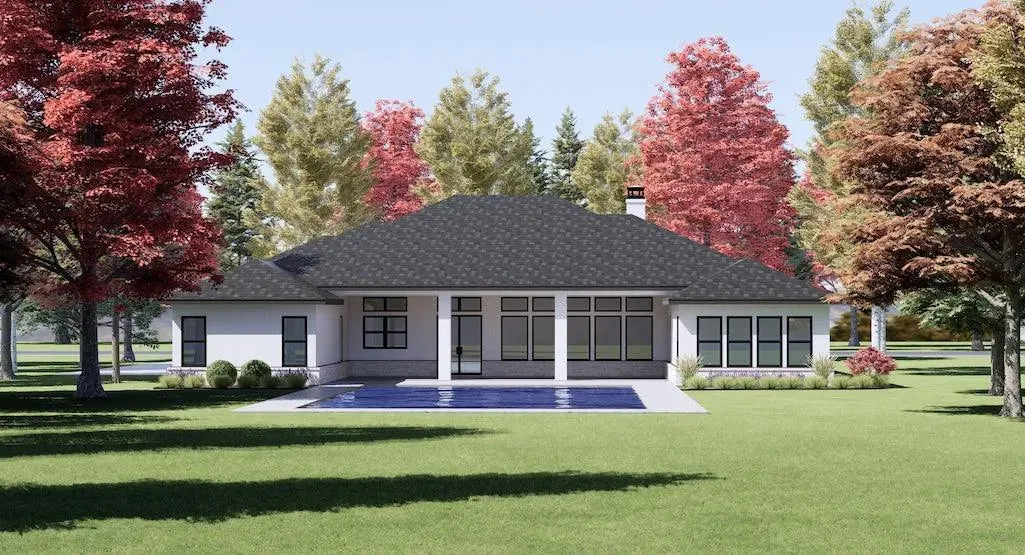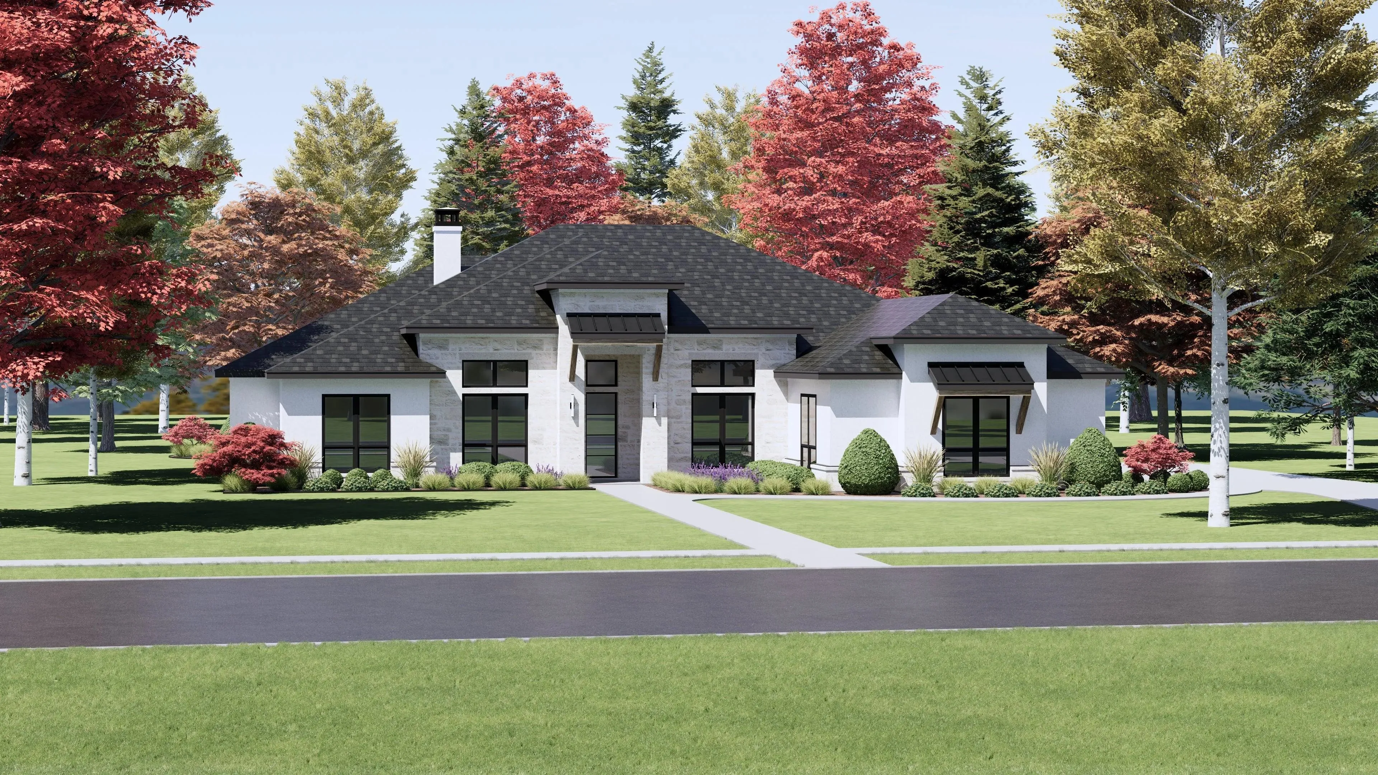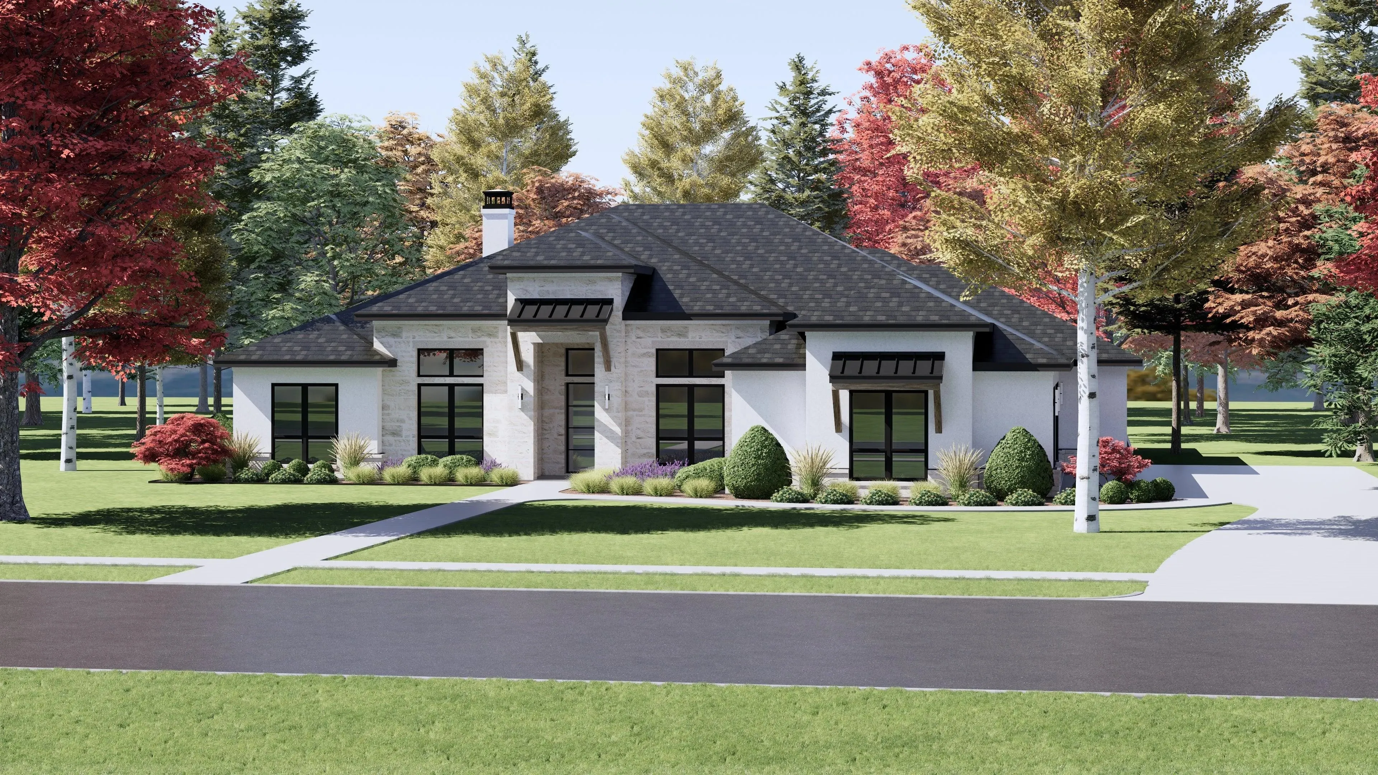Product Details
+This spacious home offers a total living area of 3,621 sq ft, all located on the first floor. It features a welcoming front porch of 55 sq ft and a substantial rear porch measuring 587 sq ft, perfect for outdoor relaxation. The garage provides 857 sq ft of space, accommodating three bays with a side load for convenience. With 4 bedrooms and 3 bathrooms, this layout is ideal for families and entertaining guests. Built on a slab foundation with 2x4 wall framing, the house measures 81 feet 11 inches in width and 88 feet 3 inches in depth. The building height reaches 25 feet, with an impressive ceiling height of 10 feet on the first floor, creating an open and airy atmosphere throughout.




